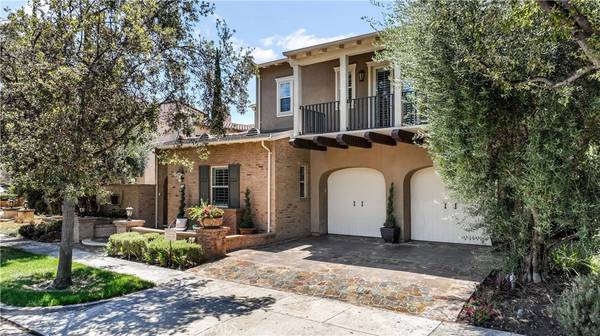30 Exploration Irvine, CA 92618
5 Beds
5 Baths
4,277 SqFt
UPDATED:
12/23/2024 04:53 PM
Key Details
Property Type Single Family Home
Sub Type Single Family Residence
Listing Status Active
Purchase Type For Sale
Square Footage 4,277 sqft
Price per Sqft $838
Subdivision Serra (Sera)
MLS Listing ID OC24101815
Bedrooms 5
Full Baths 3
Half Baths 1
Three Quarter Bath 1
Condo Fees $183
Construction Status Turnkey
HOA Fees $183/mo
HOA Y/N Yes
Year Built 2008
Lot Size 6,272 Sqft
Property Description
At the heart of the home is a light and bright professional-grade kitchen, complete with white cabinets and state-of-the-art appliances including an 8-burner professional stove. A highlight for wine lovers is the wine room that stores 200 bottles and separate formal dining room for special occasions. For entertainment, the home boasts a sophisticated home theatre, a central library and an outdoor covered “Catalina room” with fireplace, tranquil fountains, TV lounge area, dining space and outdoor kitchen. A private home office is a smart addition along with the extended living room complete with fireplace. The newly painted living spaces accentuated by a sophisticated staircase and multiple French doors bring in a contemporary feel, extra light, and fresh air, contributing to the home's charm. Not to be overlooked, the primary suite is a realm of luxury with a massive walk-in closet, dual vanities, an oversized soaking tub, and luxurious stone shower.
The outdoors is equally impressive with a pebble tec oversized saltwater swim spa complete with custom lighting, and waterfall, all set within an extensive stone landscape. The property features a private interior and central courtyard with a stunning water feature, creating a tranquil outdoor sanctuary. Additional luxurious spa amenities include a dry sauna, and steam shower. The area's tree-lined streets add to its natural beauty while being in the highly regarded Irvine Unified School District. Uniquely, this home also offers easy access to freeways, toll roads, The Great Park, Irvine Spectrum, and Newport Beach.
This home is more than a house with recent upgrades; it's a statement of elegant living, combining modern comforts with classic architecture, making it your true dream home in Irvine.
Location
State CA
County Orange
Area Ps - Portola Springs
Rooms
Other Rooms Sauna Private
Main Level Bedrooms 1
Interior
Interior Features Beamed Ceilings, Breakfast Bar, Built-in Features, Balcony, Ceiling Fan(s), Crown Molding, Separate/Formal Dining Room, Eat-in Kitchen, Granite Counters, High Ceilings, In-Law Floorplan, Open Floorplan, Stone Counters, Recessed Lighting, Storage, Smart Home, Unfurnished, Wired for Sound, Bedroom on Main Level, Dressing Area, French Door(s)/Atrium Door(s)
Heating Central, Forced Air
Cooling Central Air, Dual, Zoned
Flooring Carpet, Stone
Fireplaces Type Family Room, Gas, Gas Starter, Living Room, Outside, Raised Hearth
Fireplace Yes
Appliance 6 Burner Stove, Built-In Range, Barbecue, Convection Oven, Double Oven, Dishwasher, ENERGY STAR Qualified Water Heater, Exhaust Fan, Freezer, Disposal, Gas Oven, Gas Range, High Efficiency Water Heater, Ice Maker, Microwave, Refrigerator, Range Hood, Self Cleaning Oven, Water Softener, Tankless Water Heater, VentedExhaust Fan
Laundry Washer Hookup, Inside, Laundry Room, Upper Level
Exterior
Exterior Feature Barbecue, Lighting, Rain Gutters
Parking Features Concrete, Direct Access, Driveway, Garage Faces Front, Garage, Garage Door Opener, Private, Storage
Garage Spaces 2.0
Garage Description 2.0
Fence Block, Excellent Condition, Masonry, Privacy
Pool Black Bottom, Community, Fenced, Gunite, Heated, In Ground, Lap, Permits, Private, Salt Water, Waterfall, Association
Community Features Biking, Curbs, Foothills, Gutter(s), Hiking, Preserve/Public Land, Storm Drain(s), Street Lights, Suburban, Sidewalks, Park, Pool
Utilities Available Cable Available, Cable Connected, Electricity Available, Electricity Connected, Natural Gas Available, Natural Gas Connected, Sewer Available, Sewer Connected, Water Available, Water Connected
Amenities Available Clubhouse, Meeting/Banquet/Party Room, Outdoor Cooking Area, Barbecue, Picnic Area, Pool, Recreation Room, Spa/Hot Tub, Tennis Court(s), Trail(s)
View Y/N Yes
View Hills, Peek-A-Boo, Valley
Roof Type Common Roof
Accessibility Low Pile Carpet
Porch Concrete, Covered, Deck, Enclosed, Front Porch, Porch, Stone
Attached Garage Yes
Total Parking Spaces 2
Private Pool Yes
Building
Lot Description 0-1 Unit/Acre, Back Yard, Cul-De-Sac, Front Yard, Landscaped, Near Park, Sprinklers Timer, Sprinkler System, Street Level, Yard
Dwelling Type House
Story 2
Entry Level Two
Foundation Slab
Sewer Public Sewer
Water Public
Architectural Style Mediterranean
Level or Stories Two
Additional Building Sauna Private
New Construction No
Construction Status Turnkey
Schools
Elementary Schools Portola Hills
Middle Schools Jeffery Trail
High Schools Portola
School District Irvine Unified
Others
HOA Name Portola Springs
Senior Community No
Tax ID 58003314
Security Features Security System,Carbon Monoxide Detector(s),Smoke Detector(s)
Acceptable Financing Cash, Cash to New Loan, Conventional
Listing Terms Cash, Cash to New Loan, Conventional
Special Listing Condition Standard






