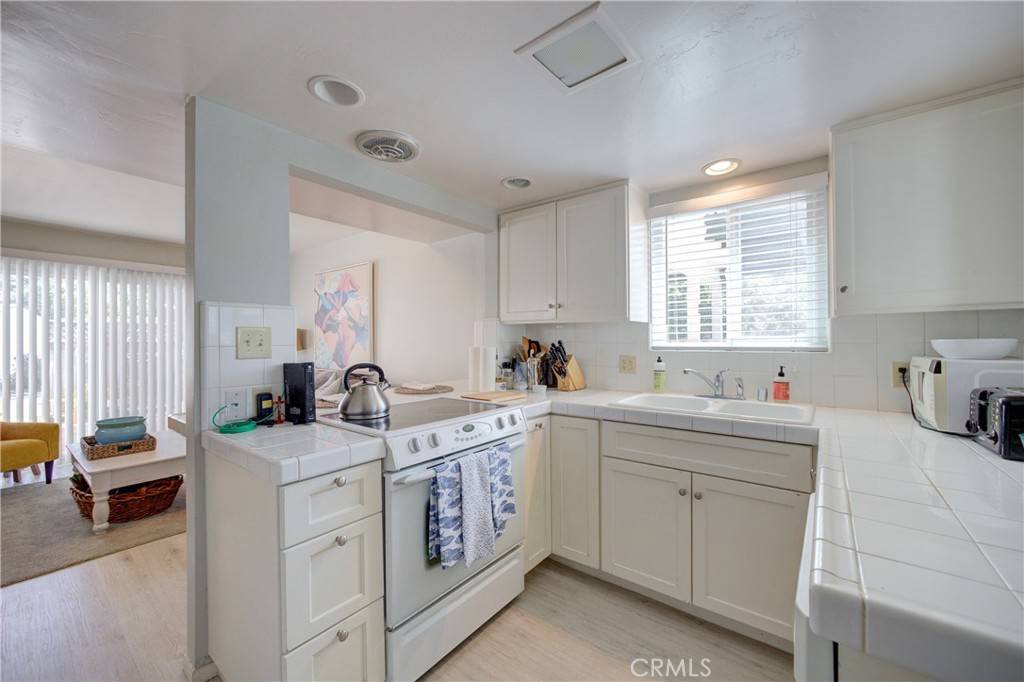2650 Main ST #7 Cambria, CA 93428
2 Beds
2 Baths
896 SqFt
UPDATED:
Key Details
Property Type Condo
Sub Type Condominium
Listing Status Active
Purchase Type For Sale
Square Footage 896 sqft
Price per Sqft $529
MLS Listing ID PI24145153
Bedrooms 2
Full Baths 1
Half Baths 1
Condo Fees $436
Construction Status Turnkey
HOA Fees $436/mo
HOA Y/N Yes
Year Built 1974
Lot Size 897 Sqft
Property Sub-Type Condominium
Property Description
Enjoy the best of both worlds—nestled in a peaceful, well-kept complex yet walking distance to quaint shops, local dining, galleries, wine tasting, and weekend farmers markets. Inside, you'll love the bright, updated kitchen that flows into a cozy living space and private patio—ideal for relaxing or entertaining guests.
Upstairs, two generously sized bedrooms share a well-appointed bathroom, and there's a convenient half bath on the main floor, along with in-unit laundry for added functionality. This home is truly move-in ready, perfect as a full-time residence, vacation home, or investment property.
Additional perks include a covered carport with storage, ample guest parking, and the HOA is planning exterior painting—keeping the complex as charming as the town it's in.
Affordable, adorable, and close to everything—don't miss out on this rare find in downtown Cambria!
Location
State CA
County San Luis Obispo
Area Camb - Cambria
Zoning RMF
Interior
Interior Features Breakfast Bar, Tile Counters, All Bedrooms Down
Heating Radiant, Wall Furnace
Cooling None
Flooring Carpet, Laminate
Fireplaces Type None
Fireplace No
Appliance Dishwasher, Electric Oven, Refrigerator
Laundry In Kitchen, Stacked
Exterior
Parking Features Carport, Guest
Carport Spaces 1
Fence Wood
Pool None
Community Features Biking, Dog Park, Fishing, Hiking, Mountainous, Park, Preserve/Public Land, Street Lights, Sidewalks
Utilities Available Electricity Available, Phone Available, Water Available
Amenities Available Maintenance Grounds, Trash, Utilities
View Y/N Yes
View Trees/Woods
Roof Type Tar/Gravel
Accessibility Parking
Porch Patio
Total Parking Spaces 1
Private Pool No
Building
Dwelling Type House
Story 2
Entry Level Two
Foundation Slab
Sewer Public Sewer
Water Public
Level or Stories Two
New Construction No
Construction Status Turnkey
Schools
High Schools Coast Union
School District Coast Unified
Others
HOA Name Farrell Smyth Inc.
HOA Fee Include Sewer
Senior Community No
Tax ID 013361027
Security Features Smoke Detector(s)
Acceptable Financing Cash, Cash to New Loan, Conventional
Listing Terms Cash, Cash to New Loan, Conventional
Special Listing Condition Standard






