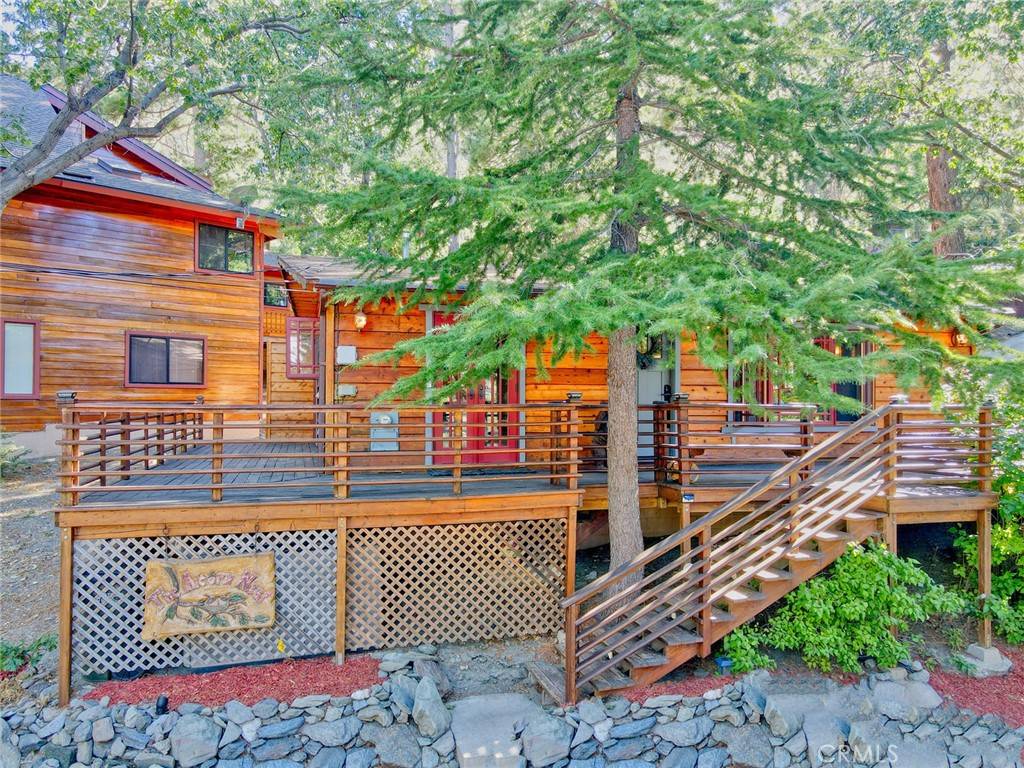
5475 Acorn TRL Wrightwood, CA 92397
2 Beds
1 Bath
900 SqFt
UPDATED:
09/30/2024 06:31 PM
Key Details
Property Type Single Family Home
Sub Type Cabin
Listing Status Active
Purchase Type For Sale
Square Footage 900 sqft
Price per Sqft $532
MLS Listing ID HD24162095
Bedrooms 2
Full Baths 1
Construction Status Turnkey
HOA Y/N No
Year Built 1967
Lot Size 8,398 Sqft
Acres 0.1928
Property Description
Location
State CA
County San Bernardino
Area Wrwd - Wrightwood
Zoning RS
Rooms
Other Rooms Shed(s)
Main Level Bedrooms 2
Ensuite Laundry Laundry Room
Interior
Interior Features Beamed Ceilings, Ceiling Fan(s), Eat-in Kitchen, Granite Counters, Open Floorplan, Storage, All Bedrooms Down, Bedroom on Main Level
Laundry Location Laundry Room
Heating Natural Gas
Cooling None
Flooring Wood
Fireplaces Type Living Room
Fireplace Yes
Appliance Dishwasher, Electric Oven, Disposal, Gas Water Heater, Microwave, Range Hood, Dryer, Washer
Laundry Laundry Room
Exterior
Exterior Feature Rain Gutters
Garage Driveway
Fence None
Pool None
Community Features Biking, Foothills, Fishing, Hiking, Lake, Mountainous, Near National Forest
Utilities Available Cable Available, Electricity Available, Natural Gas Available, Water Available
View Y/N Yes
View Mountain(s)
Roof Type Shingle
Accessibility None
Porch Deck, Wood, Wrap Around
Parking Type Driveway
Private Pool No
Building
Lot Description 0-1 Unit/Acre
Dwelling Type Cabin
Story 1
Entry Level One
Sewer Septic Type Unknown
Water Public
Level or Stories One
Additional Building Shed(s)
New Construction No
Construction Status Turnkey
Schools
School District Snowline Joint Unified
Others
Senior Community No
Tax ID 0355361300000
Security Features Carbon Monoxide Detector(s),Smoke Detector(s)
Acceptable Financing Cash, Cash to Existing Loan, Conventional, 1031 Exchange, FHA
Listing Terms Cash, Cash to Existing Loan, Conventional, 1031 Exchange, FHA
Special Listing Condition Standard







