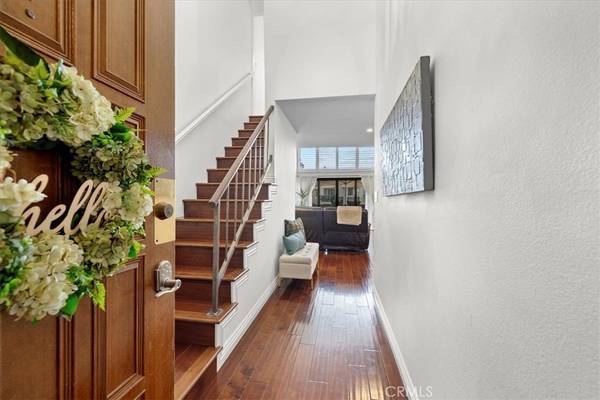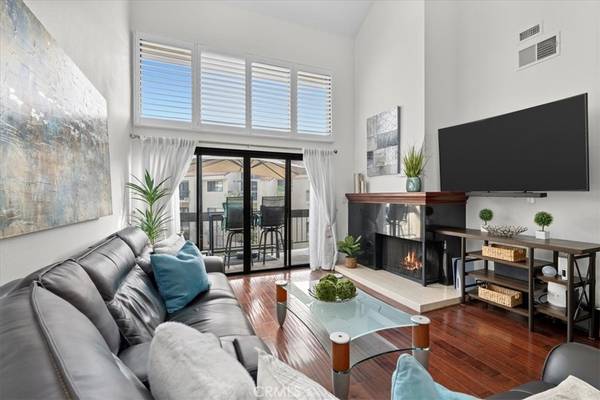8180 Manitoba ST #324 Playa Del Rey, CA 90293
2 Beds
2 Baths
1,684 SqFt
UPDATED:
01/10/2025 04:16 AM
Key Details
Property Type Condo
Sub Type Condominium
Listing Status Active
Purchase Type For Sale
Square Footage 1,684 sqft
Price per Sqft $563
MLS Listing ID SB24240030
Bedrooms 2
Full Baths 2
Condo Fees $798
Construction Status Turnkey
HOA Fees $798/mo
HOA Y/N Yes
Year Built 1981
Lot Size 4.637 Acres
Property Description
Location
State CA
County Los Angeles
Area C31 - Playa Del Rey
Zoning LAR3
Rooms
Main Level Bedrooms 2
Interior
Interior Features Wet Bar, Breakfast Bar, Balcony, Ceiling Fan(s), Separate/Formal Dining Room, High Ceilings, Open Floorplan, Quartz Counters, Recessed Lighting, All Bedrooms Down, Loft, Walk-In Closet(s)
Heating Central
Cooling Central Air
Flooring Carpet, Tile, Wood
Fireplaces Type Gas, Living Room
Inclusions fridge, washer/dryer
Fireplace Yes
Appliance Dishwasher, Gas Range, Microwave, Refrigerator, Dryer, Washer
Laundry Inside, Laundry Closet
Exterior
Parking Features Assigned, Side By Side
Garage Spaces 2.0
Garage Description 2.0
Pool Community, Association
Community Features Street Lights, Sidewalks, Gated, Pool
Amenities Available Call for Rules, Clubhouse, Fitness Center, Meeting Room, Management, Pool, Pet Restrictions, Racquetball, Sauna, Spa/Hot Tub, Security, Trash, Water
View Y/N Yes
View Pool
Roof Type Tile
Porch Patio
Attached Garage Yes
Total Parking Spaces 2
Private Pool No
Building
Dwelling Type House
Story 2
Entry Level Two
Sewer Public Sewer
Water Public
Level or Stories Two
New Construction No
Construction Status Turnkey
Schools
School District Los Angeles Unified
Others
HOA Name Pacific Club HOA
HOA Fee Include Sewer
Senior Community No
Tax ID 4118006147
Security Features Carbon Monoxide Detector(s),Fire Sprinkler System,Gated Community,Gated with Attendant,Smoke Detector(s)
Acceptable Financing Conventional
Listing Terms Conventional
Special Listing Condition Standard






