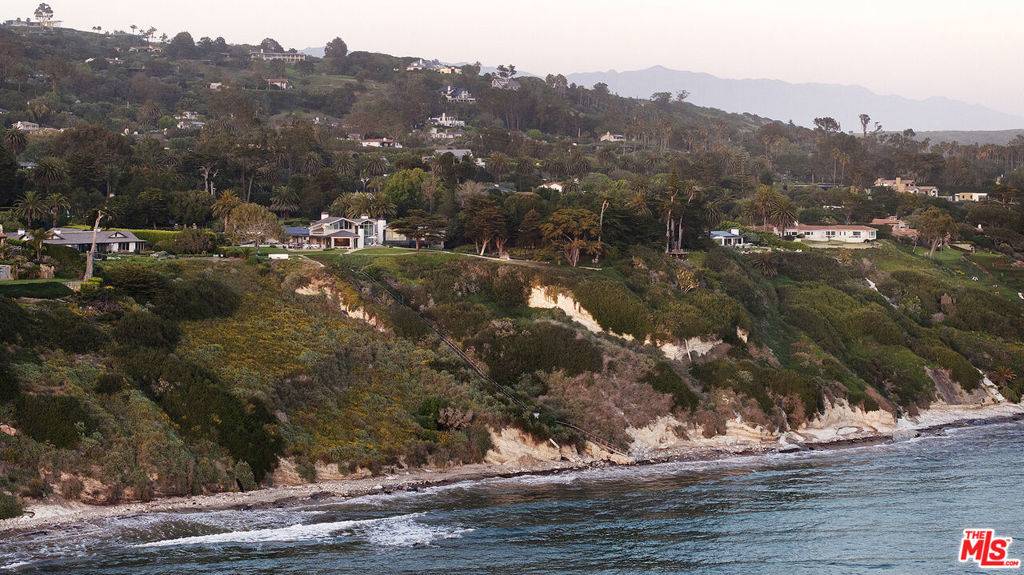4145 Creciente DR Santa Barbara, CA 93110
6 Beds
12 Baths
11,764 SqFt
UPDATED:
Key Details
Property Type Single Family Home
Sub Type Single Family Residence
Listing Status Active
Purchase Type For Sale
Square Footage 11,764 sqft
Price per Sqft $5,096
MLS Listing ID 25537769
Bedrooms 6
Full Baths 10
Half Baths 2
Condo Fees $250
Construction Status Updated/Remodeled
HOA Fees $250/mo
HOA Y/N Yes
Lot Size 3.780 Acres
Property Sub-Type Single Family Residence
Property Description
Location
State CA
County Santa Barbara
Area Vc81 - Santa Barbara
Zoning 1.5-EX-1
Interior
Interior Features Wet Bar, High Ceilings, Walk-In Closet(s)
Heating Central
Cooling Central Air
Flooring Carpet, Stone, Tile, Wood
Fireplaces Type Dining Room, Family Room, Gas, Living Room, Outside
Furnishings Unfurnished
Fireplace Yes
Appliance Double Oven, Dishwasher, Disposal, Gas Range, Range, Refrigerator, Range Hood, Dryer, Washer
Laundry Inside, Laundry Room
Exterior
Parking Features Door-Multi, Driveway, Garage, Gated
Garage Spaces 4.0
Garage Description 4.0
Pool In Ground, Private
Community Features Gated
Waterfront Description Ocean Front
View Y/N Yes
View Coastline, Ocean, Panoramic, Pool
Total Parking Spaces 10
Private Pool Yes
Building
Lot Description Back Yard, Front Yard, Lawn, Yard
Story 2
Entry Level Two
Architectural Style Modern
Level or Stories Two
New Construction No
Construction Status Updated/Remodeled
Others
Senior Community No
Tax ID 063233030
Security Features Gated Community
Special Listing Condition Standard






