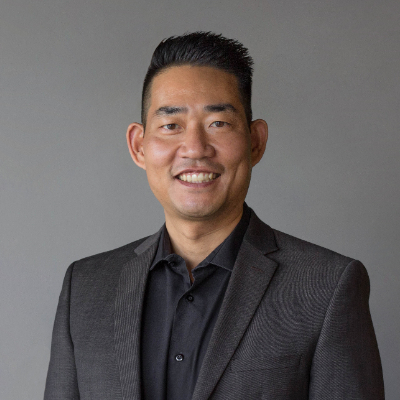
8028 Monaco Stanton, CA 90680
4 Beds
4 Baths
1,814 SqFt
Open House
Fri Oct 17, 1:00pm - 4:00pm
Sat Oct 18, 1:00pm - 4:00pm
Sun Oct 19, 1:00pm - 4:00pm
UPDATED:
Key Details
Property Type Townhouse
Sub Type Townhouse
Listing Status Active
Purchase Type For Sale
Square Footage 1,814 sqft
Price per Sqft $462
Subdivision Palazzo At The Renaissance
MLS Listing ID OC25237059
Bedrooms 4
Full Baths 4
Construction Status Updated/Remodeled,Turnkey
HOA Fees $400/mo
HOA Y/N Yes
Year Built 2007
Lot Size 8,690 Sqft
Property Sub-Type Townhouse
Property Description
Location
State CA
County Orange
Area 699 - Not Defined
Rooms
Main Level Bedrooms 1
Interior
Interior Features Breakfast Bar, Crown Molding, Granite Counters, Open Floorplan, Pantry, Recessed Lighting, Wired for Sound, Bedroom on Main Level, Main Level Primary, Multiple Primary Suites, Primary Suite
Heating Central
Cooling Central Air
Flooring Carpet, Laminate, Tile
Fireplaces Type Gas, Living Room
Fireplace Yes
Appliance Dishwasher, Gas Cooktop, Disposal, Gas Oven, Gas Range, Microwave, Refrigerator, Vented Exhaust Fan, Dryer, Washer
Laundry Washer Hookup, Inside, Laundry Room
Exterior
Exterior Feature Lighting
Parking Features Direct Access, Garage, Guest
Garage Spaces 2.0
Garage Description 2.0
Fence Block
Pool Community, Gunite, In Ground, Association
Community Features Dog Park, Street Lights, Suburban, Sidewalks, Pool
Utilities Available Cable Available, Electricity Connected, Natural Gas Connected, Phone Available, Sewer Connected, Water Connected
Amenities Available Maintenance Front Yard, Outdoor Cooking Area, Barbecue, Picnic Area, Pool, Pets Allowed, Spa/Hot Tub, Trash
View Y/N Yes
View Neighborhood
Roof Type Composition
Accessibility Parking
Porch Concrete, Patio
Total Parking Spaces 2
Private Pool No
Building
Dwelling Type House
Story 3
Entry Level Three Or More
Foundation Slab
Sewer Public Sewer
Water Public
Architectural Style Modern
Level or Stories Three Or More
New Construction No
Construction Status Updated/Remodeled,Turnkey
Schools
Elementary Schools Bryant
Middle Schools Alamitos
High Schools Rancho
School District Garden Grove Unified
Others
HOA Name Palazzo at the Renaissance
Senior Community No
Tax ID 93767604
Security Features Carbon Monoxide Detector(s),Smoke Detector(s)
Acceptable Financing Cash, Cash to Existing Loan, Cash to New Loan, Conventional
Listing Terms Cash, Cash to Existing Loan, Cash to New Loan, Conventional
Special Listing Condition Standard







