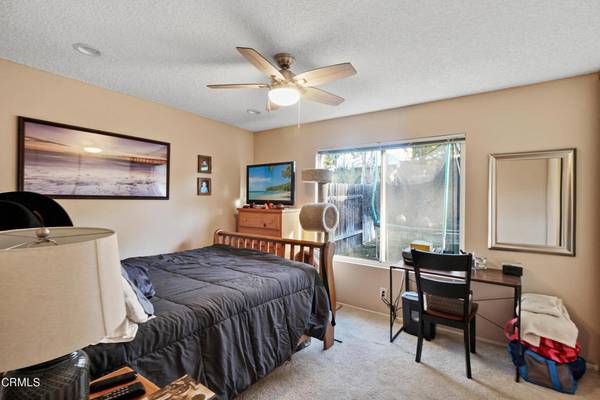$560,000
$559,000
0.2%For more information regarding the value of a property, please contact us for a free consultation.
5194 Prairieview ST Camarillo, CA 93012
3 Beds
2 Baths
1,058 SqFt
Key Details
Sold Price $560,000
Property Type Multi-Family
Sub Type Duplex
Listing Status Sold
Purchase Type For Sale
Square Footage 1,058 sqft
Price per Sqft $529
Subdivision Colony Homes 2 - 2462
MLS Listing ID V1-3372
Sold Date 02/23/21
Bedrooms 3
Full Baths 2
HOA Y/N No
Year Built 1978
Lot Size 4,791 Sqft
Property Description
Mission Oaks highly sought after 3 bedroom, Prairieview Street, Colony Home. Single story, no HOA with many upgrades! Nicely upgraded kitchen with light wood hickory cabinets and newer black appliances. Slider off kitchen to covered patio/BBQ area. NEW A/C, NEW HEATER, fresh paint in living room and kid's bedrooms. Dual pane windows. Upgraded bathrooms with shower enclosure. NEW modern ceiling fans, recessed lighting. Located a short distance from award-winning schools, shopping and dining! Limited weekend showing times, hurry, this one will not last! Professional photos will be posted Friday.
Location
State CA
County Ventura
Area Vc45 - Mission Oaks
Interior
Interior Features CeilingFans, RecessedLighting
Heating ForcedAir
Flooring Carpet, Laminate, Tile
Fireplaces Type None
Fireplace No
Appliance Dishwasher, GasOven, Microwave, Refrigerator, RangeHood, WaterToRefrigerator, WaterHeater
Laundry Inside
Exterior
Parking Features AttachedCarport, DoorSingle, Driveway, Garage
Garage Spaces 1.0
Garage Description 1.0
Fence Wood
Pool None
Community Features Biking, Curbs, Sidewalks
View Y/N No
View None
Roof Type Composition
Porch Concrete, Covered
Attached Garage Yes
Total Parking Spaces 3
Private Pool No
Building
Faces South
Story 1
Entry Level One
Foundation Slab
Sewer PublicSewer
Water Public
Architectural Style Ranch
Level or Stories One
Others
Senior Community No
Tax ID 1710041055
Security Features CarbonMonoxideDetectors,SmokeDetectors
Acceptable Financing Cash, Conventional, FHA, VALoan, VANoLoan
Listing Terms Cash, Conventional, FHA, VALoan, VANoLoan
Financing Conventional
Special Listing Condition Standard
Read Less
Want to know what your home might be worth? Contact us for a FREE valuation!

Our team is ready to help you sell your home for the highest possible price ASAP

Bought with Carolyn Triebold • Dilbeck Estates





