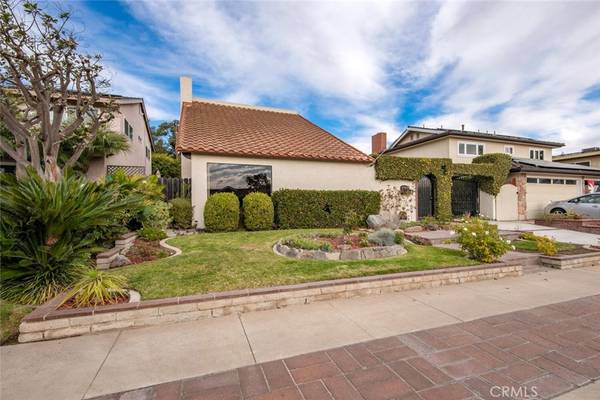$1,625,000
$1,650,000
1.5%For more information regarding the value of a property, please contact us for a free consultation.
1315 Crestview AVE Seal Beach, CA 90740
3 Beds
2 Baths
2,738 SqFt
Key Details
Sold Price $1,625,000
Property Type Single Family Home
Sub Type Single Family Residence
Listing Status Sold
Purchase Type For Sale
Square Footage 2,738 sqft
Price per Sqft $593
Subdivision The Hill (Th)
MLS Listing ID PW20252858
Sold Date 01/11/21
Bedrooms 3
Full Baths 2
HOA Y/N No
Year Built 1974
Lot Size 6,098 Sqft
Property Description
Beautiful Spanish Colonial home with Mediterranean flair! Situated at top of the hill in Seal Beach this home backs to Gum Grove Park that can be accessed through the back gate. The gated driveway spans the length of the property for lots of privacy and security. The house features a large tiled living room with full length windows and plantation shutters. The fireplace is accented with a custom sunken sectional cove adjacent to a finished full size wet bar. And what completes a wet bar but a Wine Cellar! The master bedroom is located downstairs. The master bath has a custom atrium and sunken shower. A full size bathroom and two bedrooms are located upstairs each with their own balcony overlooking the driveway. The oversize loft also has its own balcony and overlooks the living room but can be converted to a fourth bedroom. This home has so much to offer in addition to a location!
Location
State CA
County Orange
Area 1A - Seal Beach
Rooms
Main Level Bedrooms 1
Interior
Interior Features Balcony, Ceiling Fan(s), Cathedral Ceiling(s), Granite Counters, High Ceilings, Sunken Living Room, Bar, Bedroom on Main Level, Entrance Foyer, Galley Kitchen, Wine Cellar
Heating Forced Air, Fireplace(s), Natural Gas, Zoned
Cooling None
Flooring Carpet, Tile, Wood
Fireplaces Type Gas, Great Room
Fireplace Yes
Appliance Dishwasher, Gas Cooktop, Disposal, Gas Oven, Gas Water Heater, Refrigerator
Laundry Washer Hookup, Electric Dryer Hookup, Gas Dryer Hookup, In Garage
Exterior
Parking Features Driveway, Garage Faces Side
Garage Spaces 2.0
Garage Description 2.0
Fence Block, Wood
Pool None
Community Features Park, Storm Drain(s), Street Lights, Suburban, Sidewalks
Utilities Available Cable Available, Electricity Available, Natural Gas Available, Sewer Available, Water Available
View Y/N Yes
View Neighborhood, Peek-A-Boo
Roof Type Tile
Porch Brick, Open, Patio
Attached Garage Yes
Total Parking Spaces 2
Private Pool No
Building
Lot Description Front Yard, Rectangular Lot, Yard
Story 3
Entry Level Three Or More
Sewer Public Sewer
Water Public
Architectural Style Spanish
Level or Stories Three Or More
New Construction No
Schools
Elementary Schools Mcgaugh
Middle Schools Oak/Mcauliffe
High Schools Los Alamitos
School District Los Alamitos Unified
Others
Senior Community No
Tax ID 19919102
Security Features Carbon Monoxide Detector(s),Fire Detection System,Smoke Detector(s)
Acceptable Financing Cash, Cash to New Loan, Contract
Listing Terms Cash, Cash to New Loan, Contract
Financing Conventional
Special Listing Condition Standard
Read Less
Want to know what your home might be worth? Contact us for a FREE valuation!

Our team is ready to help you sell your home for the highest possible price ASAP

Bought with Jennifer Rohdenburg • Jennifer Rohdenburg, Broker




