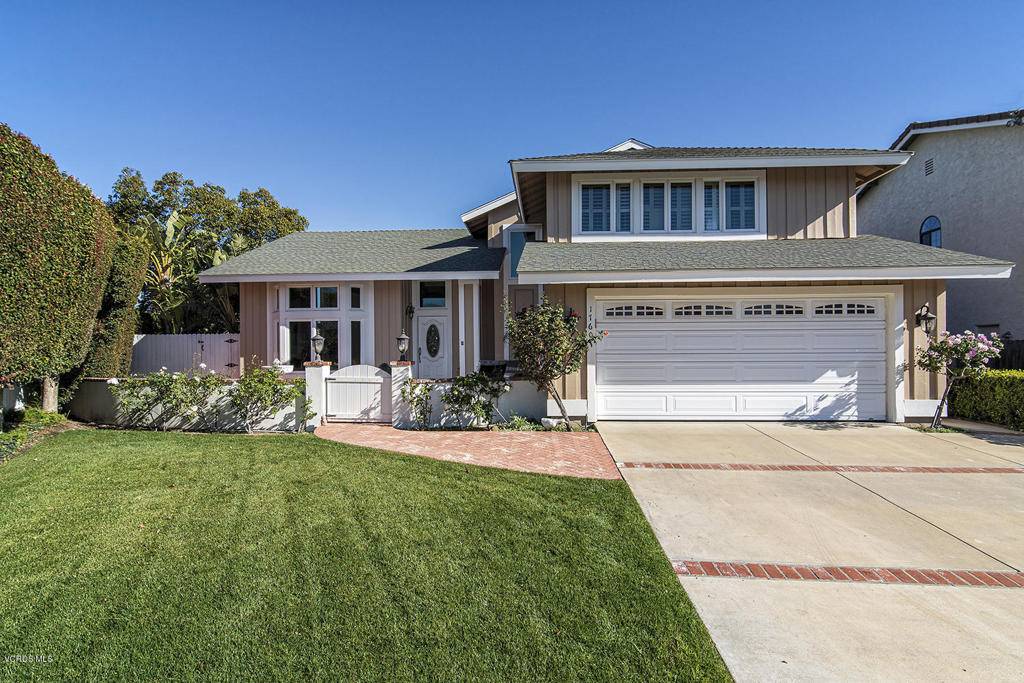$715,000
$723,000
1.1%For more information regarding the value of a property, please contact us for a free consultation.
1760 Sespe DR Ventura, CA 93004
4 Beds
3 Baths
2,173 SqFt
Key Details
Sold Price $715,000
Property Type Single Family Home
Sub Type SingleFamilyResidence
Listing Status Sold
Purchase Type For Sale
Square Footage 2,173 sqft
Price per Sqft $329
Subdivision Woodside Green Patio Hms - 3087
MLS Listing ID V0-220000508
Sold Date 06/17/20
Bedrooms 4
Full Baths 2
Three Quarter Bath 1
Construction Status UpdatedRemodeled
HOA Y/N No
Year Built 1981
Lot Size 7,078 Sqft
Property Description
Prepare yourself for a tastefully remodeled & designer-like Woodside Greens home that surely won't last. Purchased in 2001, the owners have been caring for & improving the property ever since. This is the 2173 sq. ft. four bed 3 bath model in the heart of the development on a curved street affording a wider lot. Many of the lovely improvements are: hardwood floors in the living/dining room. Travertine floors in the remainder of the first floor. A new heating system and AC unit 2 years ago with blue tooth thermostat. Dual pane slider and most windows, front sod, stamped concrete patio, BBQ island, fire pit and custom lighting, recent ext. painting & master bedroom, hallway & all closets, roof replaced, front brick inlay driveway, front patio w/automatic lights and lanterns, full kitchen remodel, new interior lighting, & all bathroom counters, double convection stove oven and dishwasher, SS refrigerator, full upstairs hall bathroom remodel with steel tub, new faucets in kitchen, master shower & downstairs bathroom, insulated garage door. Privacy is a welcome serendipity. If you seek a beautifully cared for & updated family home in a terrific neighborhood, please come take a closer look.
Location
State CA
County Ventura
Area Vc28 - Wells Rd. East To City Limit
Zoning R1-6
Interior
Interior Features HighCeilings, OpenFloorplan, RecessedLighting, TwoStoryCeilings, BedroomonMainLevel
Heating Central, ForcedAir, NaturalGas
Cooling CentralAir, Gas
Flooring Carpet, Laminate
Fireplaces Type Decorative, FamilyRoom, GasStarter
Fireplace Yes
Appliance Dishwasher, Disposal
Exterior
Exterior Feature Barbecue
Garage Spaces 2.0
Garage Description 2.0
Fence Wood
Community Features Sidewalks
View Y/N No
Total Parking Spaces 2
Private Pool No
Building
Lot Description IrregularLot, Lawn, Landscaped, SprinklersTimer, SprinklerSystem
Faces West
Story 2
Entry Level Two
Architectural Style Contemporary
Level or Stories Two
New Construction No
Construction Status UpdatedRemodeled
Others
Senior Community No
Tax ID 1300128115
Acceptable Financing Cash, CashtoNewLoan, Conventional
Listing Terms Cash, CashtoNewLoan, Conventional
Special Listing Condition Standard
Read Less
Want to know what your home might be worth? Contact us for a FREE valuation!

Our team is ready to help you sell your home for the highest possible price ASAP

Bought with Eduardo Farfan • Miramar International





