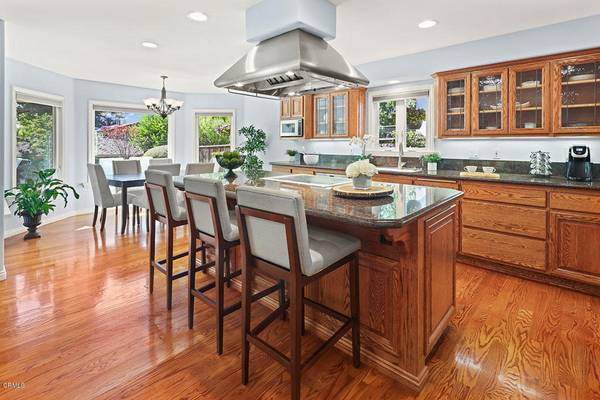$1,705,000
$1,590,000
7.2%For more information regarding the value of a property, please contact us for a free consultation.
1030 Fairview DR La Canada Flintridge, CA 91011
3 Beds
2 Baths
1,993 SqFt
Key Details
Sold Price $1,705,000
Property Type Single Family Home
Sub Type Single Family Residence
Listing Status Sold
Purchase Type For Sale
Square Footage 1,993 sqft
Price per Sqft $855
MLS Listing ID P1-2090
Sold Date 12/17/20
Bedrooms 3
Full Baths 1
Three Quarter Bath 1
Construction Status Updated/Remodeled,Turnkey
HOA Y/N No
Year Built 1967
Lot Size 7,405 Sqft
Property Description
Located in the exclusive city and school district of La Canada Flintridge, and near the prestigious La Canada Elementary and Memorial Park, this beautifully upgraded 3 bedroom 2 bathroom home is a treasure in itself. With an open and airy floor plan surrounded by large double-paned windows, natural light radiates the home. The vaulted ceilings in the formal living room, highlighted by a cozy fireplace, accentuate the open and bright concept. The welcoming family room and adjacent dining room flow openly into the spacious kitchen with a large island and counter seating. With unobstructed views of the entire house and gorgeous backyard, this modern kitchen is perfect for entertaining or family interaction while cooking. It also contains a large walk-in pantry and attached laundry room with outdoor access. Strolling through this beautiful home, one is struck by the authentic hardwood floors and recessed lighting throughout the house. Both bathrooms have been completely renovated with no expenses spared and incorporate the highest-end fixtures. The master on-suite bathroom offers spa-like luxury highlighted by an extra-deep, jacuzzi bathtub. This lovely interior opens up to a tranquil backyard with immaculate landscaping and a private patio for relaxation or entertainment. This stunning home also offers a remodeled two-car garage, large driveway for additional parking or kid-play, and even a built-in wine bar! You don't want to miss out on this superb place to call home!
Location
State CA
County Los Angeles
Area 634 - La Canada Flintridge
Interior
Interior Features Built-in Features, Ceiling Fan(s), Granite Counters, Open Floorplan, Pantry, Recessed Lighting, Storage, Wired for Sound, Walk-In Pantry
Heating Central, Fireplace(s)
Cooling Central Air
Flooring Carpet, Tile, Wood
Fireplaces Type Living Room
Fireplace Yes
Appliance Dishwasher, Electric Range, Vented Exhaust Fan, Water Purifier
Laundry Washer Hookup, Inside, Laundry Room
Exterior
Parking Features Door-Single, Driveway, Garage, Oversized, Private, RV Access/Parking
Garage Spaces 2.0
Garage Description 2.0
Fence Privacy
Pool None
Community Features Curbs, Park
View Y/N No
View None
Roof Type Composition
Porch Rear Porch, Concrete
Attached Garage Yes
Total Parking Spaces 2
Private Pool No
Building
Lot Description Front Yard, Sprinklers In Rear, Sprinklers In Front, Landscaped, Near Park, Rectangular Lot, Sprinkler System
Faces North
Story 1
Entry Level One
Sewer Public Sewer
Water Public
Architectural Style Traditional
Level or Stories One
Construction Status Updated/Remodeled,Turnkey
Schools
Elementary Schools La Canada
Others
Senior Community No
Tax ID 5812025043
Acceptable Financing Cash, Cash to New Loan
Listing Terms Cash, Cash to New Loan
Financing Other
Special Listing Condition Standard
Read Less
Want to know what your home might be worth? Contact us for a FREE valuation!

Our team is ready to help you sell your home for the highest possible price ASAP

Bought with Matt McIntyre • Berkshire Hathaway HomeServices California Properties





