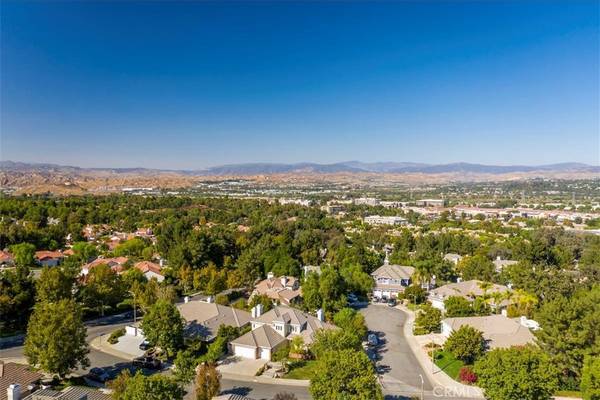$970,000
$999,000
2.9%For more information regarding the value of a property, please contact us for a free consultation.
26215 Park View RD Valencia, CA 91355
4 Beds
4 Baths
3,139 SqFt
Key Details
Sold Price $970,000
Property Type Single Family Home
Sub Type Single Family Residence
Listing Status Sold
Purchase Type For Sale
Square Footage 3,139 sqft
Price per Sqft $309
Subdivision Windermere (Wind)
MLS Listing ID SR20216607
Sold Date 12/04/20
Bedrooms 4
Full Baths 4
Condo Fees $50
Construction Status Updated/Remodeled,Turnkey
HOA Fees $50/mo
HOA Y/N Yes
Year Built 1988
Lot Size 8,289 Sqft
Property Description
Exquisite Entertainer's Home located in the Prestigious Valencia Summit feels like you are in a Model Home! This Designer Style Home Boasts 4 Lg Bedrooms, 4 Bathrooms, Fabulous Downstairs Master Suite w/Retreat, Fireplace & French Doors. Two Lg Walk-In Closets. Stunning Master Bathroom w/High Quality Upgraded features. Approx. 3,139 sq. ft. on a Large Lot.
As you enter this Magnificent Home you are drawn to Architectural Style w/High Ceilings that is upgraded throughout. Elegant Foyer leads you to the Lg Entertainer's Living Room w/Fireplace, Wet Bar & Formal Dining Room. French Doors off the rooms leads you to the Incredible Private Backyard. Fabulous Upgraded Gourmet Kitchen w/Lg. Granite Island, Granite Countertops, Subway Tile Backsplash, Stainless Steel Cooktop w/Hood, Double-Oven w/Nook Area. Family Room w/Fireplace & French Doors. Great for Family Gatherings!
Features include Hardwood Flooring, Designer’s Carpeting on Stairway, Updated Bathrooms, Milgard Windows, Recessed Lighting & French Doors. Huge Laundry Room w/Sink and Newer Cabinets. Some portions of the property have been virtually staged. Stunning Entertainer's Backyard with Covered Patios. Professionally Hardscaped and Landscaped. QuiteCool Whole House Fans. 3 Car Garage w/Large Storage Area. No Expense left unturned at this Home!
Summit Amenities include 4 Community Pools, Clubhouse, BBQs, & Tennis Crts. HOA's youth swim team. Close to Award Winning Schools, Shopping & Easy Freeway. No Mello-Roos.
Location
State CA
County Los Angeles
Area Vsum - Valencia Summit
Zoning SCUR1
Rooms
Main Level Bedrooms 1
Interior
Interior Features Ceiling Fan(s), Cathedral Ceiling(s), Granite Counters, High Ceilings, Open Floorplan, Recessed Lighting, Entrance Foyer, Main Level Master, Walk-In Closet(s)
Heating Central
Cooling Central Air, Attic Fan
Flooring Carpet, See Remarks, Tile, Wood
Fireplaces Type Family Room, Gas Starter, Living Room, Master Bedroom
Fireplace Yes
Appliance Double Oven, Dishwasher, Gas Cooktop, Range Hood
Laundry Laundry Chute, Inside, Laundry Room, See Remarks
Exterior
Parking Features Direct Access, Driveway, Garage, Oversized
Garage Spaces 3.0
Garage Description 3.0
Fence Block
Pool Community, In Ground, Association
Community Features Curbs, Park, Street Lights, Suburban, Sidewalks, Pool
Utilities Available Electricity Available, Natural Gas Available
Amenities Available Clubhouse, Outdoor Cooking Area, Pool, Spa/Hot Tub, Tennis Court(s)
View Y/N No
View None
Roof Type Tile
Porch Concrete, Covered, Deck, See Remarks
Attached Garage Yes
Total Parking Spaces 3
Private Pool No
Building
Lot Description Back Yard, Front Yard, Sprinklers In Rear, Sprinklers In Front, Lawn, Landscaped
Story 2
Entry Level Two
Sewer Public Sewer, Sewer Tap Paid
Water Public
Architectural Style Traditional
Level or Stories Two
New Construction No
Construction Status Updated/Remodeled,Turnkey
Schools
School District William S. Hart Union
Others
HOA Name Valencia Summit
Senior Community No
Tax ID 2861038001
Security Features Carbon Monoxide Detector(s),Smoke Detector(s)
Acceptable Financing Cash, Cash to Existing Loan, Cash to New Loan
Listing Terms Cash, Cash to Existing Loan, Cash to New Loan
Financing Conventional
Special Listing Condition Standard
Read Less
Want to know what your home might be worth? Contact us for a FREE valuation!

Our team is ready to help you sell your home for the highest possible price ASAP

Bought with Mark Berger • Keller Williams Realty-Studio City






