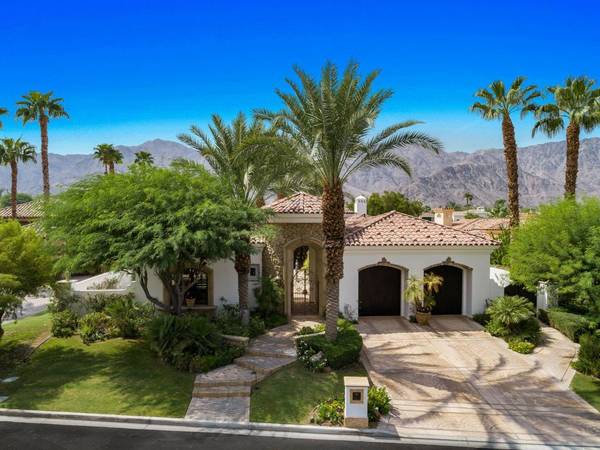$2,400,000
$2,495,000
3.8%For more information regarding the value of a property, please contact us for a free consultation.
52905 Claret La Quinta, CA 92253
4 Beds
5 Baths
4,717 SqFt
Key Details
Sold Price $2,400,000
Property Type Single Family Home
Sub Type Single Family Residence
Listing Status Sold
Purchase Type For Sale
Square Footage 4,717 sqft
Price per Sqft $508
Subdivision Tradition Golf Club
MLS Listing ID 219049927DA
Sold Date 03/17/21
Bedrooms 4
Full Baths 4
Half Baths 1
Condo Fees $450
HOA Fees $450/mo
HOA Y/N Yes
Year Built 2006
Lot Size 0.360 Acres
Property Description
Enter this private Italian estate, where a beautifully remodeled courtyard awaits to greet your guests, complete with graceful statue, sunny private pool with fountains and relaxing spa. Absolutely incredible custom estate home built by the owner, with huge pocketing doors and spectacular views of the 9th fairway of Tradition Golf Club and the majestic Santa Rosa mountains. Exquisite 4 bedrooms, 4 1/2 baths including private casita. Eye popping elegance including a great room with an oversized fireplace, wine room, and gourmet kitchen with the finest appliances fit for any chef. Wine connoisseurs will appreciate the dramatic wet bar, elegant dining room and exquisite Trompe l'oeil paintings. Enjoy jaw dropping mountain and golf course views from the master bedroom and bath. An outdoor loggia w/fire pit overlooks the beauty and greatness of the Tradition. This one of a kind home is located on a quiet cul-de-sac street.
Location
State CA
County Riverside
Area 313 - La Quinta South Of Hwy 111
Rooms
Other Rooms Guest House
Interior
Interior Features Beamed Ceilings, Wet Bar, Breakfast Area, Separate/Formal Dining Room, High Ceilings, Primary Suite, Walk-In Pantry, Wine Cellar, Walk-In Closet(s)
Heating Forced Air, Natural Gas
Flooring Carpet, Stone
Fireplaces Type Decorative, Great Room, Primary Bedroom
Fireplace Yes
Appliance Dishwasher, Hot Water Circulator, Ice Maker, Microwave, Refrigerator, Range Hood
Laundry Laundry Room
Exterior
Exterior Feature Barbecue, Fire Pit
Parking Features Driveway
Garage Spaces 3.0
Garage Description 3.0
Fence Stucco Wall
Pool Gunite, Electric Heat, In Ground
Community Features Golf, Gated
Utilities Available Cable Available
Amenities Available Other, Security
View Y/N Yes
View Golf Course, Mountain(s), Panoramic
Roof Type Tile
Porch Covered
Attached Garage Yes
Total Parking Spaces 3
Private Pool Yes
Building
Lot Description Level, On Golf Course, Planned Unit Development, Sprinkler System
Story 1
Entry Level One
Foundation Slab
Architectural Style Mediterranean
Level or Stories One
Additional Building Guest House
New Construction No
Others
HOA Name Tradition Community Assoc.
Senior Community No
Tax ID 770330004
Security Features Gated Community
Acceptable Financing Cash, Cash to New Loan
Listing Terms Cash, Cash to New Loan
Financing Conventional
Special Listing Condition Standard
Read Less
Want to know what your home might be worth? Contact us for a FREE valuation!

Our team is ready to help you sell your home for the highest possible price ASAP

Bought with Bill Albers • Tradition Properties






