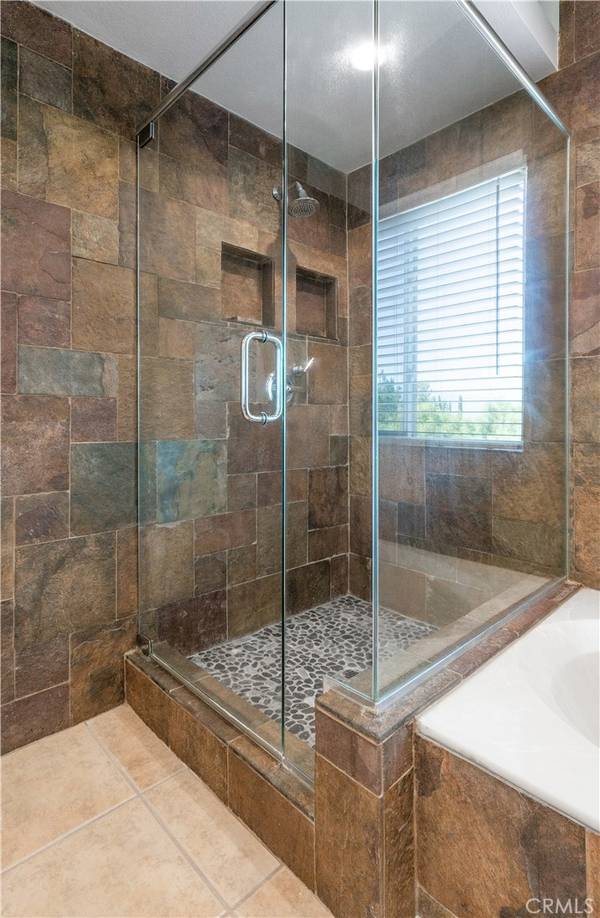$860,000
$849,950
1.2%For more information regarding the value of a property, please contact us for a free consultation.
25134 Sagecrest CIR Stevenson Ranch, CA 91381
4 Beds
3 Baths
2,312 SqFt
Key Details
Sold Price $860,000
Property Type Single Family Home
Sub Type Single Family Residence
Listing Status Sold
Purchase Type For Sale
Square Footage 2,312 sqft
Price per Sqft $371
Subdivision Sunset Point (Snpt)
MLS Listing ID SR20180307
Sold Date 11/12/20
Bedrooms 4
Full Baths 3
HOA Y/N No
Year Built 1987
Lot Size 8,407 Sqft
Property Description
TURN KEY PRIZE HOME! Shows impeccable taste! This spectacular Home is located in a highly desired area of Stevenson Ranch and is one of the most popular floorplans! Features NEW CARPET, New Laminate Flooring and FRESHLY PAINTED ready for the new owners . Beautiful backyard with IN-GROUND POOL & SPA with amazing Views, TILE STAMPED CONCRETE all around. INSIDE YOU WILL FIND a gorgeous 4 Bedroom plus Loft PERFECT AS a DEN OR PLAY ROOM. KITCHEN is a chefs dreams with CUSTOM style CABINETRY, Granite COUNTERS, STAINLESS STEEL APPLIANCES. MASTER BEDROOM HAS BREATHTAKING VIEWs, Walk in closet, a beautiful MASTER BATH W/WALK IN SHOWER and bathtub, DUAL VANITY. FRONT AND REAR YARDS PROFESSIONALLY LANDSCAPED. Large front Driveway, 3 CAR GARAGE, RV PARKING. NO HOA, NO MELLO ROOS! THIS home is a MUST SEE- won’t last long!
Location
State CA
County Los Angeles
Area Sosr - South Stevenson Ranch
Zoning LCRPD11.4U*
Rooms
Main Level Bedrooms 1
Interior
Interior Features Loft, Walk-In Closet(s)
Heating Central
Cooling Central Air
Flooring Carpet, Laminate, Tile
Fireplaces Type Living Room
Fireplace Yes
Appliance Dishwasher, Gas Range, Microwave
Laundry Laundry Room
Exterior
Parking Features RV Access/Parking
Garage Spaces 3.0
Garage Description 3.0
Pool Private
Community Features Sidewalks
View Y/N Yes
View Hills
Roof Type Spanish Tile
Attached Garage Yes
Total Parking Spaces 3
Private Pool Yes
Building
Lot Description Back Yard
Story Two
Entry Level Two
Sewer Public Sewer
Water Public
Level or Stories Two
New Construction No
Schools
School District William S. Hart Union
Others
Senior Community No
Tax ID 2826044005
Acceptable Financing Cash, Cash to New Loan, Conventional
Listing Terms Cash, Cash to New Loan, Conventional
Financing Conventional
Special Listing Condition Standard
Read Less
Want to know what your home might be worth? Contact us for a FREE valuation!

Our team is ready to help you sell your home for the highest possible price ASAP

Bought with Nichelle Young • Keller Williams WMC






