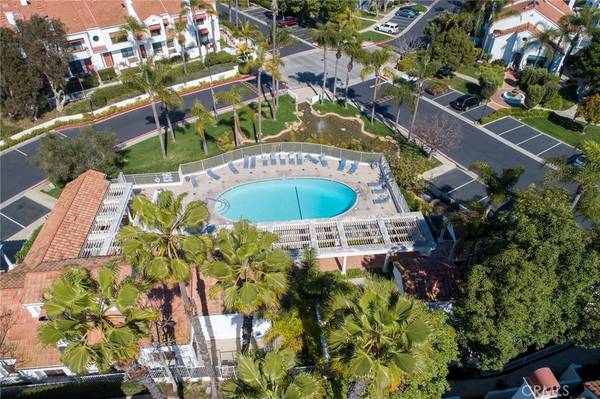$755,000
$775,000
2.6%For more information regarding the value of a property, please contact us for a free consultation.
19501 Ranch LN #104 Huntington Beach, CA 92648
4 Beds
3 Baths
2,650 SqFt
Key Details
Sold Price $755,000
Property Type Townhouse
Sub Type Townhouse
Listing Status Sold
Purchase Type For Sale
Square Footage 2,650 sqft
Price per Sqft $284
Subdivision Pacific Ranch Townhomes (Prat)
MLS Listing ID PW20039931
Sold Date 06/08/20
Bedrooms 4
Full Baths 2
Half Baths 1
Condo Fees $450
Construction Status Fixer
HOA Fees $450/mo
HOA Y/N Yes
Year Built 1988
Property Description
Yes, you can live the Huntington Beach life! This Pacific Ranch townhome is ready for some sweat equity to call your own. A desirable end unit, this Granada Model is the largest in the development built in 1988. Pacific Ranch is a sought after community that is well-maintained and offers many resort-style amenities including: guarded and gated entry, pool and spa, clubhouse, greenbelts, fountains and water features, and a location that is less than two miles from the beach. Looking for utility space? The first level has a rare, oversized three car garage, laundry room, and a fourth bedroom currently used as a bonus room. The second level welcomes guests with the front entry and foyer, living room, formal dining room, family room with wet bar, and the kitchen. The remaining three bedrooms are conveniently together on the third level, including a generous master suite with en-suite bathroom. The home features dual pane windows, central heat and air, and two private patio areas to enjoy Surf City’s ocean breezes. Area schools are among Huntington Beach’s best, including Ethel Dwyer Middle and Huntington Beach High School. Bring your tools and paint brush and make your own castle near the sand at Pacific Ranch in Huntington Beach. Take a 3D tour today at: https://my.matterport.com/show/?m=PduhkEpwxjp&mls=1
Location
State CA
County Orange
Area 15 - West Huntington Beach
Rooms
Basement Finished
Interior
Interior Features Ceiling Fan(s), Cathedral Ceiling(s), High Ceilings, Multiple Staircases, Open Floorplan, Pantry, Recessed Lighting, Storage, All Bedrooms Up
Heating Central
Cooling Central Air
Flooring Carpet, Tile, Vinyl, Wood
Fireplaces Type Gas, Living Room
Fireplace Yes
Appliance Dishwasher, Electric Oven, Gas Cooktop, Microwave
Laundry Washer Hookup, Electric Dryer Hookup, Gas Dryer Hookup, Inside, Laundry Room
Exterior
Exterior Feature Lighting
Parking Features Door-Multi, Garage, Garage Door Opener, Garage Faces Rear
Garage Spaces 3.0
Garage Description 3.0
Fence Block, Excellent Condition
Pool Fenced, In Ground, Association
Community Features Curbs, Gutter(s), Storm Drain(s), Street Lights, Sidewalks
Utilities Available Electricity Connected, Natural Gas Connected, Sewer Connected, Water Connected
Amenities Available Pool, Recreation Room, Spa/Hot Tub
View Y/N Yes
View Neighborhood
Roof Type Tile
Porch Front Porch
Attached Garage Yes
Total Parking Spaces 3
Private Pool No
Building
Lot Description Sprinklers In Front
Faces South
Story 3
Entry Level Three Or More
Foundation Slab
Sewer Unknown
Water Public
Architectural Style Mediterranean
Level or Stories Three Or More
New Construction No
Construction Status Fixer
Schools
Elementary Schools Perry
Middle Schools Dwyer
High Schools Huntington Beach
School District Huntington Beach Union High
Others
HOA Name Pacific Ranch
Senior Community No
Tax ID 93715428
Security Features Carbon Monoxide Detector(s),Security Gate,Gated with Guard,Gated with Attendant,24 Hour Security,Smoke Detector(s),Security Lights
Acceptable Financing Cash, Cash to New Loan, Conventional
Listing Terms Cash, Cash to New Loan, Conventional
Financing VA
Special Listing Condition Standard, Trust
Read Less
Want to know what your home might be worth? Contact us for a FREE valuation!

Our team is ready to help you sell your home for the highest possible price ASAP

Bought with Elena Nauman • First Team Real Estate




