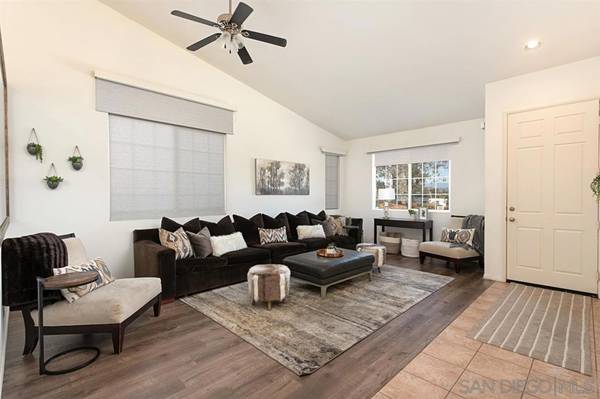$619,000
$629,900
1.7%For more information regarding the value of a property, please contact us for a free consultation.
1213 Bernardo Ave Escondido, CA 92029
4 Beds
2 Baths
1,872 SqFt
Key Details
Sold Price $619,000
Property Type Single Family Home
Sub Type Single Family Residence
Listing Status Sold
Purchase Type For Sale
Square Footage 1,872 sqft
Price per Sqft $330
Subdivision Southwest Escondido
MLS Listing ID 190063194
Sold Date 12/30/19
Bedrooms 4
Full Baths 2
Condo Fees $70
HOA Fees $70/mo
HOA Y/N Yes
Year Built 2001
Lot Size 7,840 Sqft
Property Description
AMAZING HOME with PAID SOLAR! Chef's Kitchen with 9 ft island featuring QUARTZ counters and LOTS OF STORAGE. VAULTED CEILINGS, custom window treatments including solar shades, room darkening shades and plantation shutters. DRIVE THROUGH GARAGE, outdoor kitchen with fridge and sink. BBQ, FIRE PIT and Outdoor sectional for entertaining. 7 different MATURE FRUIT PRODUCING TREES! Dedicated electrical panel, water and drain ready to go for hot tub or pool? Whole house fan and RAIN SOFT water softener. DOG RUN Close to shopping and easy access to the 15 and 78. Located in a dead end neighborhood with low HOA's. Parking for RV, Boat or Recreational Vehicle plus room for your cars in driveway or garage. Equipment: Garage Door Opener Other Fees: 0 Sewer: Sewer Connected Topography: GSL
Location
State CA
County San Diego
Area 92029 - Escondido
Zoning R-1:SINGLE
Interior
Heating Forced Air, Fireplace(s), Natural Gas
Cooling Central Air, Whole House Fan
Fireplaces Type Dining Room
Fireplace Yes
Appliance Counter Top, Double Oven, Dishwasher, Electric Oven, Gas Cooktop, Disposal, Microwave, Water Softener
Laundry Electric Dryer Hookup, Gas Dryer Hookup, Laundry Room
Exterior
Parking Features Driveway, Garage Faces Front, Garage, Garage Faces Rear
Garage Spaces 2.0
Garage Description 2.0
Pool None
Porch Concrete
Total Parking Spaces 6
Private Pool No
Building
Lot Description Sprinkler System
Story 1
Entry Level One
Level or Stories One
Others
HOA Name Terracina
Senior Community No
Tax ID 2355112900
Acceptable Financing Cash, Conventional, Cal Vet Loan, FHA, VA Loan
Listing Terms Cash, Conventional, Cal Vet Loan, FHA, VA Loan
Financing VA
Read Less
Want to know what your home might be worth? Contact us for a FREE valuation!

Our team is ready to help you sell your home for the highest possible price ASAP

Bought with Ryan Stephens • Realty Executives Dillon






