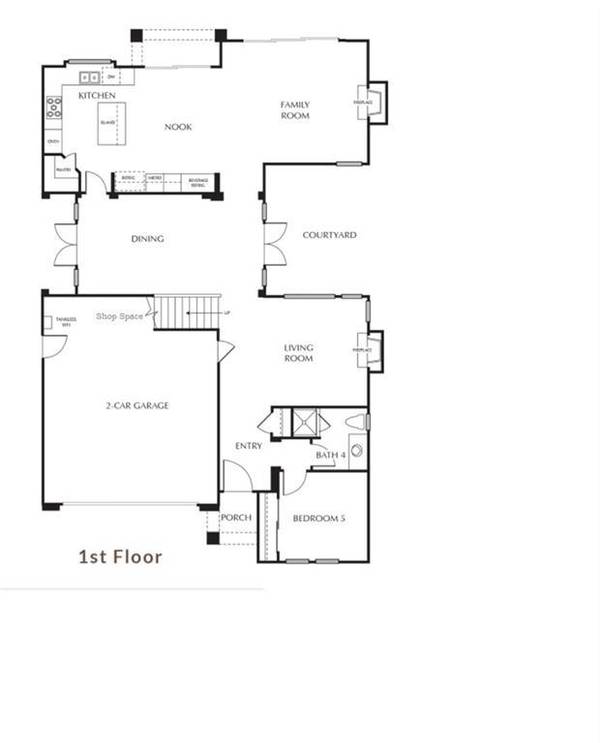$1,435,153
$1,355,950
5.8%For more information regarding the value of a property, please contact us for a free consultation.
6603 Peregrine Place #6 Carlsbad, CA 92011
5 Beds
4 Baths
3,142 SqFt
Key Details
Sold Price $1,435,153
Property Type Single Family Home
Sub Type Single Family Residence
Listing Status Sold
Purchase Type For Sale
Square Footage 3,142 sqft
Price per Sqft $456
Subdivision Carlsbad West
MLS Listing ID 180015157
Sold Date 04/08/19
Bedrooms 5
Full Baths 4
Condo Fees $365
Construction Status Under Construction
HOA Fees $365/mo
HOA Y/N Yes
Year Built 2018
Lot Size 7,405 Sqft
Property Description
Be the first owner of this 2018 home minutes from beach. TWO exterior balconies. Stacked glass doors to large backyard, fully equipped kitchen loaded with quartz, island & eat-in. Pre-wired for solar, elec car conduit, wi-fi thermostats, front yard landscaping. Adjacent to park. Three minutes to the I-5 freeway, five minutes to the beach, shopping nearby, hiking trails into a preserve area just a block away. Stroll to the Park Hyatt Aviara Resort's Vivace restaurant for Italian and dwell on some Filetto di Orata con Vongole e Cavolfiore Arrostatite, or putter over to the La Costa Resort for a round of 5-star golf. And both have excellent spas! But, why leave home with the perfect kitchen and a good recipe book from Julia or Jamie, try his Winter Nights Chili. This is a community that will relish the nearby churches and parks, the beach culture, and a sense of peaceful comfort that extends beyond the ordinary day-to-day events of life. Yet, those are the special times - a child's birthday, watching a daughter head off to college, the first car wash of the dream vehicle you wanted as a child. These are the memories that will wrap around your family and friends when you make this your home. Everyone will appreciate the qualities that this home presents.. Neighborhoods: Carlsbad Other Fees: 0 Sewer: Sewer Connected Topography: LL
Location
State CA
County San Diego
Area 92011 - Carlsbad
Building/Complex Name Seascape Homes
Interior
Interior Features Balcony, Cathedral Ceiling(s), High Ceilings, Multiple Staircases, Pantry, Two Story Ceilings, Bedroom on Main Level, Jack and Jill Bath, Walk-In Pantry, Walk-In Closet(s)
Heating Forced Air, Natural Gas
Cooling Central Air, Zoned
Flooring Carpet, Tile
Fireplaces Type Family Room, Gas, Living Room
Fireplace Yes
Appliance Convection Oven, Dishwasher, Gas Cooking, Disposal, Gas Oven, Gas Water Heater, Ice Maker, Microwave, Refrigerator, Tankless Water Heater
Laundry Electric Dryer Hookup, Gas Dryer Hookup, Laundry Room, Upper Level
Exterior
Parking Features Direct Access, Driveway, Garage, Garage Door Opener
Garage Spaces 2.0
Garage Description 2.0
Fence Block, Partial, Vinyl, Wrought Iron
Pool None
Utilities Available Sewer Connected, Water Connected
Amenities Available Trail(s)
View Y/N Yes
View Ocean
Roof Type Concrete
Total Parking Spaces 4
Private Pool No
Building
Lot Description Sprinkler System
Story 2
Entry Level Two
Water Public
Architectural Style Craftsman
Level or Stories Two
Construction Status Under Construction
Others
HOA Name Seascape
Tax ID 2150431900
Security Features Fire Sprinkler System
Acceptable Financing Cash, Conventional, FHA, VA Loan
Listing Terms Cash, Conventional, FHA, VA Loan
Financing Cash
Read Less
Want to know what your home might be worth? Contact us for a FREE valuation!

Our team is ready to help you sell your home for the highest possible price ASAP

Bought with Mark Hoiseth • HomeSmart Realty West





