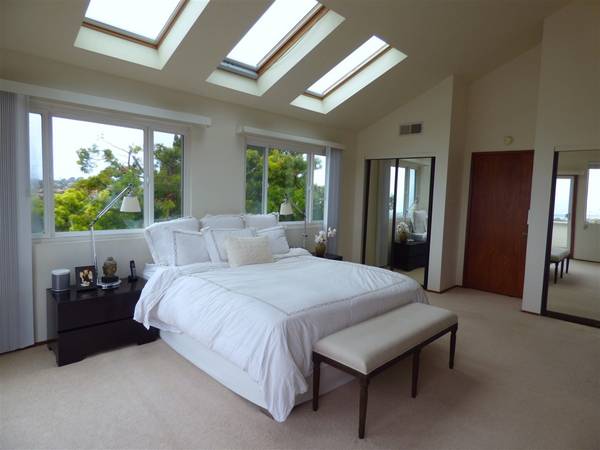$1,400,000
$1,495,000
6.4%For more information regarding the value of a property, please contact us for a free consultation.
5574 Soledad Road La Jolla, CA 92037
3 Beds
3 Baths
2,539 SqFt
Key Details
Sold Price $1,400,000
Property Type Single Family Home
Sub Type Single Family Residence
Listing Status Sold
Purchase Type For Sale
Square Footage 2,539 sqft
Price per Sqft $551
Subdivision La Jolla
MLS Listing ID 180027171
Sold Date 09/06/18
Bedrooms 3
Full Baths 2
Half Baths 1
HOA Y/N No
Year Built 1983
Lot Size 5,227 Sqft
Property Description
Spectacular ocean, bay, city & mountain views from 2nd & 3rd floor levels. Decent view from 1st level. Updated kitchen featuring maple cabinetry, granite counters & stainless appliances. Five burner gas cooktop. Newer furnace & water heater in 2013. Fireplace in living room, numerous skylights some of which are opened electrically. Two good sized view decks. Home needs some updating. Offers great potential. Bring you architect or contractor & have fun customizing this diamond-in-the-rough. Master suite boasts a spa tub, double sink vanity, skylights and a large view deck with views of the ocean, downtown skyline, Mission Bay and the mountains to the east which encompasses about 250 degrees of sweeping views. The garage floor is epoxied for easy cleaning.. Neighborhoods: Soledad South Equipment: Garage Door Opener, Range/Oven Other Fees: 0 Sewer: Sewer Connected Topography: LL,SSLP
Location
State CA
County San Diego
Area 92037 - La Jolla
Building/Complex Name single family home
Zoning R-1 single
Interior
Interior Features Bedroom on Main Level
Heating Forced Air, Natural Gas
Cooling None
Flooring Carpet, Tile
Fireplaces Type Living Room
Fireplace Yes
Appliance Dishwasher, Disposal, Gas Water Heater, Microwave, Refrigerator
Laundry Electric Dryer Hookup, Gas Dryer Hookup, In Garage
Exterior
Parking Features Driveway
Garage Spaces 2.0
Garage Description 2.0
Fence None
Pool None
View Y/N Yes
View Bay, Mountain(s), Ocean, Panoramic
Roof Type Composition
Porch Deck
Total Parking Spaces 8
Private Pool No
Building
Lot Description Sprinkler System
Story 3
Entry Level Three Or More
Level or Stories Three Or More
Others
Tax ID 3583320600
Acceptable Financing Cash, Conventional
Listing Terms Cash, Conventional
Financing Cash
Read Less
Want to know what your home might be worth? Contact us for a FREE valuation!

Our team is ready to help you sell your home for the highest possible price ASAP

Bought with Cameron Malek • Premier Realty Associates






