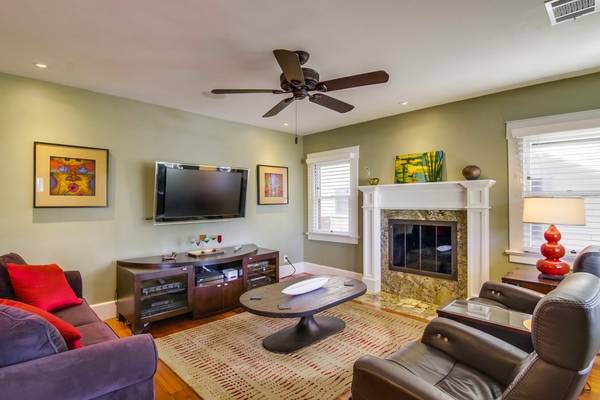$938,000
$948,500
1.1%For more information regarding the value of a property, please contact us for a free consultation.
3769 Herbert St San Diego, CA 92103
3 Beds
2 Baths
1,512 SqFt
Key Details
Sold Price $938,000
Property Type Single Family Home
Sub Type Single Family Residence
Listing Status Sold
Purchase Type For Sale
Square Footage 1,512 sqft
Price per Sqft $620
Subdivision Hillcrest
MLS Listing ID 180066198
Sold Date 03/28/19
Bedrooms 3
Full Baths 2
HOA Y/N No
Year Built 2016
Lot Size 4,791 Sqft
Property Description
This completely remodeled craftsmen home is move-in ready. Built in 1914 and located on a quiet street in the heart of Hillcrest features 3 bedrooms, 2 bath, granite countertops, custom cabinets, hardwood flooring throughout, open living/dining/kitchen area and large private backyard for entertaining. Just outside your front door are your favorite restaurants, grocery stores, the zoo and more. From the alley, you have a detached garage with overflow parking up to 3 cars – a bonus in the neighborhood. This one-of-kind home was remodeled with passion, an eye for detail and an expectation that this would be the owner's forever home. The attached list of completed work and contractors reflects improvements from the foundation to the roof. Located on a quiet street in the heart of Hillcrest, you are in the middle of the farmers market, trendy restaurants, shops, night life, museums, Balboa Park, the San Diego Zoo, and all that San Diego has to offer. Come make this your incredible new home!. Neighborhoods: Hillcrest Equipment: Dryer,Garage Door Opener, Washer Other Fees: 0 Sewer: Sewer Connected Topography: LL
Location
State CA
County San Diego
Area 92103 - Mission Hills
Zoning R-3:RESTRI
Interior
Interior Features All Bedrooms Down
Heating ENERGY STAR Qualified Equipment, Forced Air, High Efficiency, Natural Gas
Cooling Central Air, Electric, ENERGY STAR Qualified Equipment, Gas, Whole House Fan
Flooring Tile, Wood
Fireplaces Type Living Room
Fireplace Yes
Appliance Dishwasher, Electric Cooking, Disposal, Gas Oven, Microwave, Refrigerator, Range Hood, Warming Drawer
Laundry Electric Dryer Hookup, Gas Dryer Hookup, Inside
Exterior
Parking Features Garage, Garage Door Opener, Gravel, Off Street
Garage Spaces 2.0
Garage Description 2.0
Fence Good Condition, Wood
Pool None
Roof Type Composition
Total Parking Spaces 5
Private Pool No
Building
Story 1
Entry Level One
Level or Stories One
Others
Tax ID 4521931300
Acceptable Financing Cash, Conventional, FHA, VA Loan
Listing Terms Cash, Conventional, FHA, VA Loan
Financing Conventional
Read Less
Want to know what your home might be worth? Contact us for a FREE valuation!

Our team is ready to help you sell your home for the highest possible price ASAP

Bought with Kathy Grust • Bennion Deville Homes






