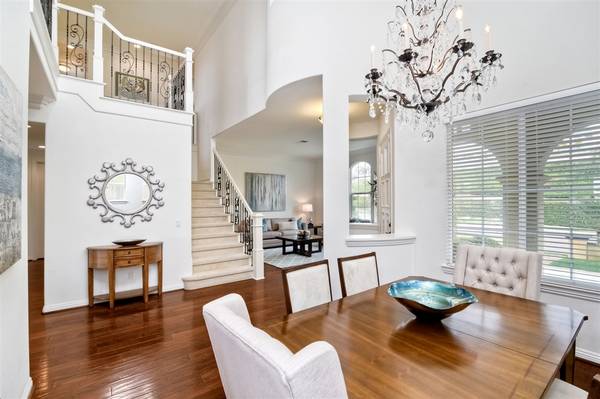$1,370,000
$1,445,000
5.2%For more information regarding the value of a property, please contact us for a free consultation.
7029 Crystalline Dr Carlsbad, CA 92011
5 Beds
4 Baths
3,315 SqFt
Key Details
Sold Price $1,370,000
Property Type Single Family Home
Sub Type Single Family Residence
Listing Status Sold
Purchase Type For Sale
Square Footage 3,315 sqft
Price per Sqft $413
Subdivision Carlsbad South
MLS Listing ID 190013091
Sold Date 05/10/19
Bedrooms 5
Full Baths 3
Half Baths 1
Condo Fees $159
Construction Status Turnkey
HOA Fees $159/mo
HOA Y/N Yes
Year Built 2005
Lot Size 6,534 Sqft
Property Description
OCEAN VIEW! Just one mile from the beach, the Bay Collection neighborhood belongs to one of the TOP RATED SCHOOL DISTRICTS (Pacific Rim Elementary) in Carlsbad. Highly desirable first-floor in-law suite with French doors out to the backyard. Master suite upstairs with panoramic ocean view. This open concept floor plan offers spacious chef’s kitchen with huge island, large eat-in nook, family room with fireplace and a wall of windows for ambient light. Just steps away are the formal dining & living room. Kitchen includes gorgeous granite countertops, chef grade stainless steel appliances including a 6-burner gas cooktop, built-in refrigerator, walk-in pantry, and modest butler’s pantry. Other features include hardwood floors, wrought iron staircase, dual AC, built-in BBQ, low maintenance yard with a fountain, beautiful pavers in backyard, and the list goes on. This home will not last long!. Neighborhoods: Bay Collection Equipment: Dryer, Washer Other Fees: 0 Sewer: Sewer Connected Topography: LL
Location
State CA
County San Diego
Area 92011 - Carlsbad
Interior
Interior Features Balcony, Granite Counters, High Ceilings, Bedroom on Main Level, Walk-In Closet(s)
Heating Forced Air, Natural Gas
Cooling Central Air
Flooring Carpet, Wood
Fireplaces Type Family Room
Fireplace Yes
Appliance Counter Top, Dishwasher, Gas Cooking, Disposal, Gas Water Heater, Indoor Grill, Ice Maker, Microwave, Refrigerator
Laundry Gas Dryer Hookup, Laundry Room
Exterior
Parking Features Concrete, On Street
Garage Spaces 2.0
Garage Description 2.0
Fence Partial
Pool None
Utilities Available Water Connected
Amenities Available Playground
View Y/N Yes
View Ocean
Total Parking Spaces 5
Private Pool No
Building
Lot Description Sprinkler System
Story 2
Entry Level Two
Level or Stories Two
Construction Status Turnkey
Others
HOA Name Walters Management
Tax ID 2146420300
Acceptable Financing Cash, Conventional, FHA, VA Loan
Listing Terms Cash, Conventional, FHA, VA Loan
Financing Cash
Read Less
Want to know what your home might be worth? Contact us for a FREE valuation!

Our team is ready to help you sell your home for the highest possible price ASAP

Bought with Ryan McFarland • Ryan McFarland, Broker






