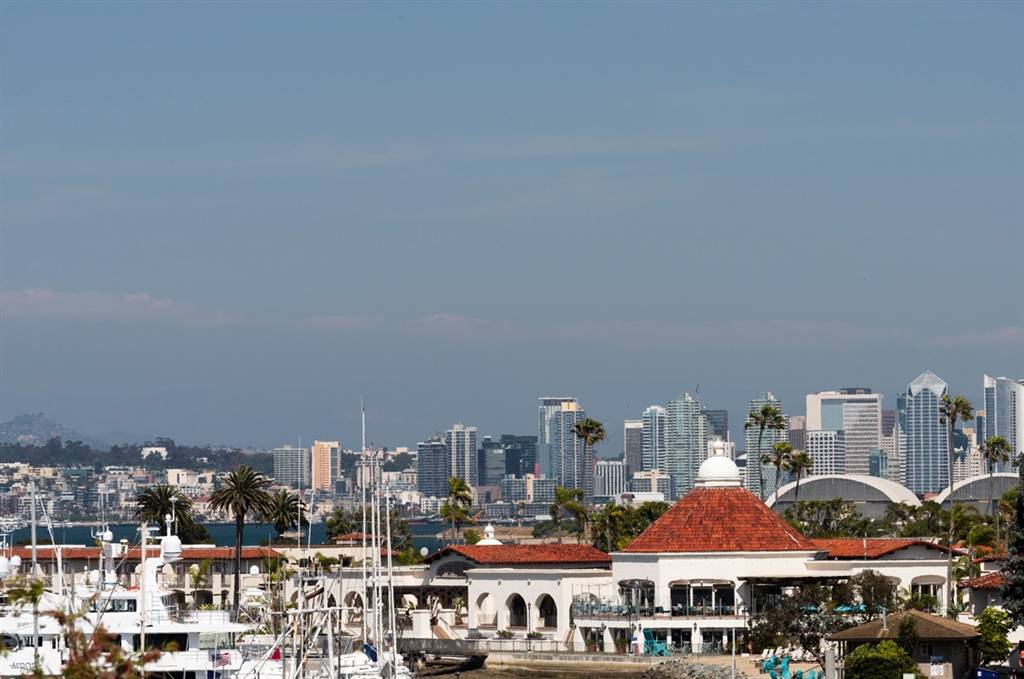$775,000
$775,000
For more information regarding the value of a property, please contact us for a free consultation.
2926 Kellogg Street #B3 San Diego, CA 92106
2 Beds
3 Baths
1,433 SqFt
Key Details
Sold Price $775,000
Property Type Condo
Sub Type Condominium
Listing Status Sold
Purchase Type For Sale
Square Footage 1,433 sqft
Price per Sqft $540
Subdivision Point Loma
MLS Listing ID 190026481
Sold Date 06/17/19
Bedrooms 2
Full Baths 2
Half Baths 1
Condo Fees $556
Construction Status Updated/Remodeled
HOA Fees $556/mo
HOA Y/N Yes
Year Built 1983
Lot Size 0.800 Acres
Property Description
Amazing Bay View Condo in La Playa! Gorgeous Sit Down Views of Bay, Coronado and Downtown and 1/2 block to Shoreline. Kellogg's Beach is one Block away and this Condo is also close to SD and SW Yacht Clubs. Great Open Floor Plan with Wood Floors, Large Patio and Large Enclosed Patio. This Condo also Features, Pella Doors and Windows, MSTR with Built-Ins, New Shower, New Carpet, All Stainless Steel Appliances, Motorized Curtain and comes with 2 Underground Parking Spots and a Storage. Amazing Bay View Condo in La Playa! Gorgeous Sit Down Views of Bay, Coronado and Downtown and 1/2 block to Shoreline. Kellogg's Beach is one Block away and this Condo is also close to SD and SW Yacht Clubs. Great Open Floor Plan with Wood Floors, Large Patio and Large Enclosed Patio. This Condo also Features, Pella Doors and Windows, MSTR with Built-Ins, New Shower, New Carpet, All Stainless Steel Appliances, Motorized Curtain and comes with 2 Underground Parking Spots and a Storage. Complex Features a Pool, Spa and a Sauna.. Neighborhoods: La Playa Complex Features: ,, Equipment: Dryer,Garage Door Opener, Range/Oven, Washer Other Fees: 0 Sewer: Sewer Connected, Public Sewer Topography: LL
Location
State CA
County San Diego
Area 92106 - Point Loma
Building/Complex Name La Playa Cove
Interior
Interior Features Built-in Features, Balcony, Living Room Deck Attached, Open Floorplan, Pantry, All Bedrooms Down
Heating Forced Air, Natural Gas
Cooling Central Air
Flooring Carpet, Tile, Wood
Fireplace No
Appliance Dishwasher, Electric Oven, Disposal, Microwave, Refrigerator
Laundry Electric Dryer Hookup, Inside
Exterior
Parking Features Assigned, Garage, Garage Door Opener, Community Structure
Garage Spaces 2.0
Garage Description 2.0
Pool Community, Filtered, Gas Heat, Heated, In Ground, Association
Community Features Gated, Pool
Utilities Available Phone Connected, Sewer Connected, Water Connected
Amenities Available Pool, Pet Restrictions
View Y/N Yes
View Bay, Bridge(s), City Lights, Panoramic
Roof Type Asphalt
Porch Concrete
Total Parking Spaces 2
Private Pool No
Building
Story 2
Entry Level Two
Architectural Style Contemporary
Level or Stories Two
Construction Status Updated/Remodeled
Others
HOA Name Utopia/Triton
Tax ID 5324921508
Security Features Carbon Monoxide Detector(s),Gated Community,Smoke Detector(s)
Acceptable Financing Cash, Conventional, FHA, VA Loan
Listing Terms Cash, Conventional, FHA, VA Loan
Financing Cash
Read Less
Want to know what your home might be worth? Contact us for a FREE valuation!

Our team is ready to help you sell your home for the highest possible price ASAP

Bought with Beth Roach • Willis Allen Real Estate






