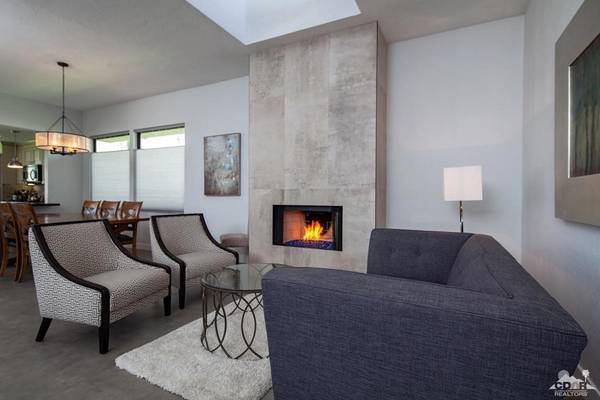$795,000
$819,000
2.9%For more information regarding the value of a property, please contact us for a free consultation.
77539 Avenida Madrugada La Quinta, CA 92253
3 Beds
3 Baths
2,194 SqFt
Key Details
Sold Price $795,000
Property Type Condo
Sub Type Condominium
Listing Status Sold
Purchase Type For Sale
Square Footage 2,194 sqft
Price per Sqft $362
Subdivision Santa Rosa Cove Coun
MLS Listing ID 218023752DA
Sold Date 10/26/18
Bedrooms 3
Full Baths 1
Three Quarter Bath 2
Condo Fees $500
Construction Status Updated/Remodeled
HOA Fees $500/mo
HOA Y/N Yes
Year Built 1982
Lot Size 4,356 Sqft
Property Description
This beautiful home is located on the 1st hole of The Dunes golf course at La Quinta Resort & Club. Overlooking the lake, you will enjoy unobstructed southern views of the Santa Rosa Mountains and multiple fairways. The home was completely remodeled in 2017, and features quality contemporary finishes. The kitchen, with leathered granite countertops, high end stainless steel appliances and upgraded cabinetry is truly a chef's delight. This Cadiz plan has dual Master bedrooms, each with all new double vanity bathrooms, granite and quartz countertops and upgraded tile showers. The third bathroom has been upgraded and modified to allow access directly from the third bedroom as well as the hall. All new flooring throughout and a renovated fireplace round out the interior improvements. The community pool and spa are located just across the street and 3 private tennis courts are nearby. Move right in or can be a perfect investment. Excellent rental history. Turnkey furnished.
Location
State CA
County Riverside
Area 313 - La Quinta South Of Hwy 111
Interior
Interior Features Beamed Ceilings, Cathedral Ceiling(s), Separate/Formal Dining Room, Furnished, All Bedrooms Down, Multiple Primary Suites
Heating Central, Forced Air, Natural Gas
Cooling Central Air
Flooring Tile
Fireplaces Type Great Room, Masonry
Fireplace Yes
Appliance Convection Oven, Dishwasher, Electric Cooktop, Electric Oven, Disposal, Gas Water Heater, Microwave, Refrigerator, Self Cleaning Oven, Water To Refrigerator
Laundry Laundry Room
Exterior
Exterior Feature Barbecue
Garage Spaces 2.0
Garage Description 2.0
Fence Wrought Iron
Pool Gunite, Electric Heat, In Ground
Community Features Golf, Gated
Utilities Available Cable Available
Amenities Available Controlled Access, Maintenance Grounds, Insurance, Management, Pet Restrictions, Security, Tennis Court(s), Trash
View Y/N Yes
View Golf Course, Lake, Mountain(s), Panoramic
Roof Type Concrete,Rolled/Hot Mop,Tile
Attached Garage No
Total Parking Spaces 2
Private Pool Yes
Building
Lot Description Lawn, Landscaped, Level, On Golf Course, Sprinklers Timer
Story One
Entry Level One
Foundation Slab
Architectural Style Spanish
Level or Stories One
New Construction No
Construction Status Updated/Remodeled
Schools
School District Desert Sands Unified
Others
HOA Name Santa Rosa Cove HOA
Senior Community No
Tax ID 773340023
Security Features Gated Community
Acceptable Financing Cash, Cash to New Loan, Conventional
Listing Terms Cash, Cash to New Loan, Conventional
Financing Cash
Special Listing Condition Standard
Read Less
Want to know what your home might be worth? Contact us for a FREE valuation!

Our team is ready to help you sell your home for the highest possible price ASAP

Bought with Martha Brown • California Lifestyle Realty





