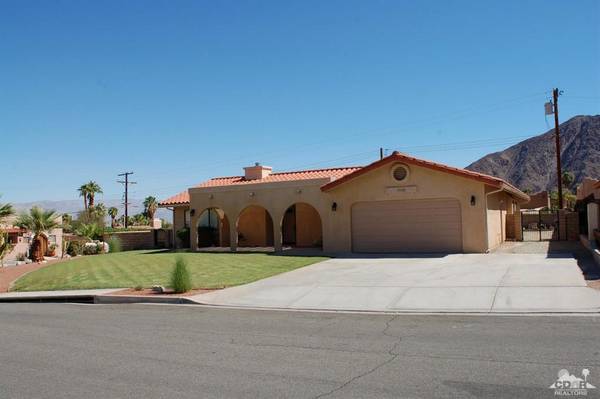$391,000
$399,900
2.2%For more information regarding the value of a property, please contact us for a free consultation.
53500 Avenida Carranza La Quinta, CA 92253
3 Beds
3 Baths
2,282 SqFt
Key Details
Sold Price $391,000
Property Type Single Family Home
Sub Type Single Family Residence
Listing Status Sold
Purchase Type For Sale
Square Footage 2,282 sqft
Price per Sqft $171
Subdivision La Quinta Cove
MLS Listing ID 218027548DA
Sold Date 11/30/18
Bedrooms 3
Full Baths 2
Half Baths 1
HOA Y/N No
Year Built 1987
Lot Size 9,583 Sqft
Property Description
Wow! Don't miss seeing this custom built, original owner, pool home on two elevated view lots in the La Quinta Cove! This well maintained home has almost 2,300 square feet with 3 bedrooms, 2 1/2 baths, A large sunken living room with vaulted ceiling, rock faced fireplace, and mountain views, a large family room with vaulted ceiling, rock faced fireplace, and sliding glass doors to the rear patio, a formal dining room with glass doors to the rear patio, an efficient kitchen with direct access to the rear patio, and a large sunken master suite with a huge walk-in closet and sliding glass doors to the rear patio/pool area plus a private bathroom with dual sinks, a large oval tub and separate shower with glass doors. This property is surrounded by a slump stone/block wall and includes a large pool/spa area, large grass yard, RV parking, and beautiful front yard landscaping. Other features include a tile roof, large indoor laundry room, New carpet and paint, plantation shutters and MORE!
Location
State CA
County Riverside
Area 313 - La Quinta South Of Hwy 111
Interior
Interior Features Separate/Formal Dining Room, Primary Suite, Walk-In Closet(s)
Heating Electric, Forced Air, Heat Pump
Cooling Central Air
Flooring Carpet, Laminate, Tile, Wood
Fireplaces Type Family Room, Living Room, Masonry, See Through
Fireplace Yes
Appliance Dishwasher, Electric Cooking, Electric Oven, Electric Range, Disposal, Microwave, Refrigerator, Range Hood
Laundry Laundry Room
Exterior
Parking Features Boat, Driveway, Oversized, On Street
Garage Spaces 2.0
Garage Description 2.0
Fence Block
Pool Gunite, Electric Heat, In Ground, Salt Water
View Y/N Yes
View Mountain(s), Valley
Roof Type Tile
Porch Concrete
Attached Garage Yes
Total Parking Spaces 5
Private Pool Yes
Building
Lot Description Corner Lot, Sprinklers Timer, Sprinkler System
Story One
Entry Level One
Foundation Slab
Level or Stories One
New Construction No
Schools
Elementary Schools Benjamin Franklin
School District Desert Sands Unified
Others
Senior Community No
Tax ID 774121025
Acceptable Financing Cash, Cash to New Loan
Listing Terms Cash, Cash to New Loan
Financing FHA
Special Listing Condition Standard
Read Less
Want to know what your home might be worth? Contact us for a FREE valuation!

Our team is ready to help you sell your home for the highest possible price ASAP

Bought with Barbara Scott • Bennion Deville Homes





