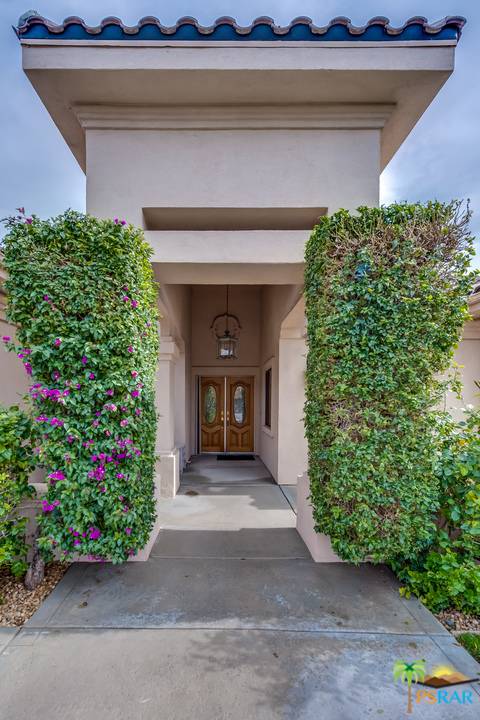$495,000
$499,000
0.8%For more information regarding the value of a property, please contact us for a free consultation.
35626 TRANQUIL PL Cathedral City, CA 92234
3 Beds
2 Baths
2,432 SqFt
Key Details
Sold Price $495,000
Property Type Single Family Home
Sub Type Single Family Residence
Listing Status Sold
Purchase Type For Sale
Square Footage 2,432 sqft
Price per Sqft $203
Subdivision Serenity Cove
MLS Listing ID 19431968PS
Sold Date 03/25/19
Bedrooms 3
Full Baths 2
Condo Fees $140
HOA Fees $140/mo
HOA Y/N Yes
Year Built 2000
Lot Size 7,840 Sqft
Property Description
Hidden away in the prestigious Gerald Ford Corridor is lovely gated Serenity Cove where this impeccably maintained semi-custom home awaits it's next discerning owner(s). From the extra-deep 3 car garage to the nearly new dual furnaces & 20 SEER air conditioners to the attic exhaust system to the solar panels, it's upgraded to keep utility costs very low. The great room concept overlooks the pool & spa and is designed for entertaining with 3 eating areas including a formal dining room. Chefs will love the prep island with sink and disposal, the professional cooktop, dual wall ovens, newer French door refrigerator and large pantry, not to mention abundant cabinets & countertop spaces & still be part of the party. The oversized Master is framed by the 2nd side of the L.R. fireplace and the 126 sq ft closet (7'X18' - it's huge). Master Bath boasts a real Jacuzzi tub and separate large shower. All bedrooms have direct access to outside patios. HOA is only $140/month & you own the land!
Location
State CA
County Riverside
Area 336 - Cathedral City South
Interior
Interior Features Breakfast Bar, Separate/Formal Dining Room, Walk-In Closet(s)
Heating Forced Air, Natural Gas
Cooling Central Air, Dual
Flooring Carpet, Tile, Wood
Fireplaces Type Multi-Sided
Fireplace Yes
Appliance Dishwasher, Refrigerator, Self Cleaning Oven, Trash Compactor, Water To Refrigerator
Laundry Laundry Room
Exterior
Garage Spaces 3.0
Garage Description 3.0
Pool Electric Heat, In Ground, Private
Community Features Gated
View Y/N Yes
View Mountain(s)
Attached Garage No
Total Parking Spaces 3
Private Pool Yes
Building
Lot Description Cul-De-Sac, Sprinkler System
Story 1
Entry Level One
Level or Stories One
New Construction No
Others
Senior Community No
Tax ID 673493030
Security Features Gated Community
Financing Cash
Special Listing Condition Standard
Read Less
Want to know what your home might be worth? Contact us for a FREE valuation!

Our team is ready to help you sell your home for the highest possible price ASAP

Bought with Coldwell Banker Res. Brokerage






