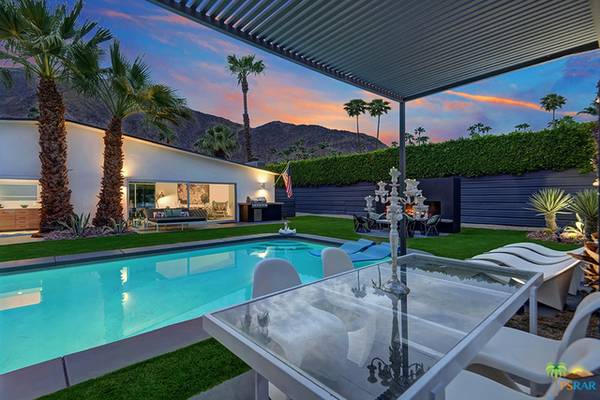$1,600,000
$1,725,000
7.2%For more information regarding the value of a property, please contact us for a free consultation.
1164 N ROSE AVE Palm Springs, CA 92262
4 Beds
3 Baths
2,038 SqFt
Key Details
Sold Price $1,600,000
Property Type Single Family Home
Sub Type Single Family Residence
Listing Status Sold
Purchase Type For Sale
Square Footage 2,038 sqft
Price per Sqft $785
Subdivision Vista Las Palmas
MLS Listing ID 18341350PS
Sold Date 07/02/18
Bedrooms 4
Full Baths 3
HOA Y/N No
Year Built 1960
Lot Size 0.270 Acres
Property Description
Here's a prime example why so many crave mid-century architecture. All of the most desireable architectural features of this era are displayed in this stunning home, built by the famed Alexander Construction Company. Walls of glass, clerestory windows that bring the Palm Springs sunshine indoors, decorative concrete breeze block, beamed and vaulted ceilings, open concept floor plan, and outdoor living areas. The home is stylishly updated, offering sleek finishes which compliment your desert lifestyle. Couple that with some of the most amazing views of the mountains we've seen, and a private backyard worthy of a 5 star resort rating. Take your mornings slow and watch the sun paint the mountains. The late afternoon San Jacinto provides a break from the heat and slowly become the back drop of our stunning sunsets. Located in Vista Las Palmas, one of the most coveted neighborhoods in town, just blocks aways from the internationally acclaimed shopping, dining and entertainment in Downtown.
Location
State CA
County Riverside
Area 332 - Central Palm Springs
Interior
Interior Features Multiple Primary Suites
Heating Natural Gas
Cooling Central Air, Electric
Flooring Tile
Fireplace No
Appliance Dishwasher, Freezer, Gas Cooking, Refrigerator
Laundry In Carport
Exterior
Exterior Feature Rain Gutters
Parking Features Attached Carport
Pool Private
View Y/N Yes
View Mountain(s)
Attached Garage Yes
Private Pool Yes
Building
Story 1
Entry Level One
Level or Stories One
New Construction No
Others
Senior Community No
Tax ID 505092005
Financing Cash to Loan
Special Listing Condition Standard
Read Less
Want to know what your home might be worth? Contact us for a FREE valuation!

Our team is ready to help you sell your home for the highest possible price ASAP

Bought with Anook Commandeur • Keller Williams Luxury Homes





