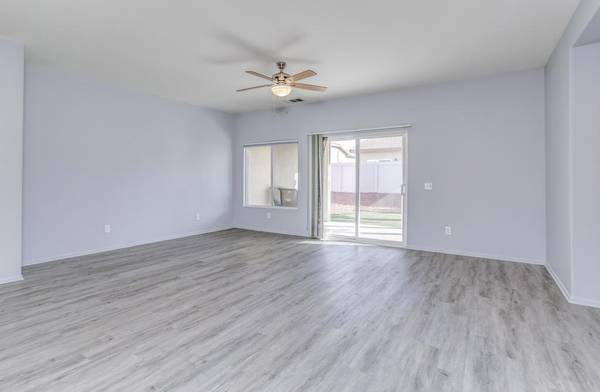$265,000
$265,000
For more information regarding the value of a property, please contact us for a free consultation.
8526 Great Smokey AVE Desert Hot Springs, CA 92240
3 Beds
2 Baths
1,630 SqFt
Key Details
Sold Price $265,000
Property Type Single Family Home
Sub Type Single Family Residence
Listing Status Sold
Purchase Type For Sale
Square Footage 1,630 sqft
Price per Sqft $162
Subdivision Mountain View
MLS Listing ID 219036986PS
Sold Date 03/17/20
Bedrooms 3
Full Baths 2
Condo Fees $85
Construction Status Updated/Remodeled
HOA Fees $85/mo
HOA Y/N Yes
Year Built 2004
Lot Size 7,840 Sqft
Property Description
Almost Brand New Tierra Linda Model Home! Lowest priced 3 bedroom, 2 Bath home in the community! This is a beautifully upgraded and well maintained home in the Gated Community of Mountain View with stunning mountain views, community pools, tennis and sport courts and has a great location off the 10 Freeway. This home has Brand New $9,000 Laminate Wood Flooring through out the entire house perfect for family and pets! White Modern counters in the Kitchen and Baths, Custom Designer Grey Paint and upgrade appliances. Seller just installed brand new $10,00 AC unit and brand new ceiling fans. An attached 2-car garage with direct home access and an indoor Laundry Room gives this home modern comforts. This home even includes a fridge and Washer and Dryer! The backyard is well manicured with green grass, patio slab and Patio cover and RV Parking and is perfect for entertaining family and friends! This home and community are a joy to live in and is just waiting for you to move in today! Save the expenses of equipment and maintenance by utilizing the nearby community pools and spa! Low $85.00 HOA's. Call to schedule a private viewing today, home is Turnkey ready to move into!!
Location
State CA
County Riverside
Area 341 - Mission Lakes
Zoning R-1
Interior
Interior Features Breakfast Bar, Breakfast Area, High Ceilings, Walk-In Closet(s)
Heating Central, Natural Gas
Cooling Central Air
Flooring Laminate
Fireplace No
Appliance Refrigerator, Range Hood
Laundry Laundry Room
Exterior
Parking Features Direct Access, Garage
Garage Spaces 2.0
Garage Description 2.0
Fence Vinyl
Community Features Gated
Amenities Available Sport Court, Playground
View Y/N Yes
View Mountain(s)
Roof Type Tile
Porch Covered
Attached Garage Yes
Total Parking Spaces 6
Private Pool No
Building
Lot Description Sprinkler System
Story 1
Foundation Slab
Architectural Style Mediterranean
New Construction No
Construction Status Updated/Remodeled
Schools
School District Palm Springs Unified
Others
Senior Community No
Tax ID 661460044
Security Features Gated Community
Acceptable Financing Conventional, FHA
Listing Terms Conventional, FHA
Financing FHA
Special Listing Condition Standard
Read Less
Want to know what your home might be worth? Contact us for a FREE valuation!

Our team is ready to help you sell your home for the highest possible price ASAP

Bought with Donna Quintana-Nazir • THE SKYE GROUP INC.






