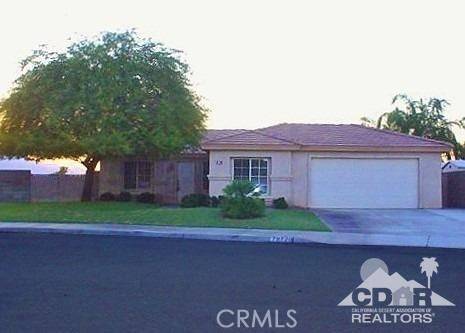$342,500
$349,000
1.9%For more information regarding the value of a property, please contact us for a free consultation.
78720 Rockberry CT La Quinta, CA 92253
3 Beds
2 Baths
1,489 SqFt
Key Details
Sold Price $342,500
Property Type Single Family Home
Sub Type Single Family Residence
Listing Status Sold
Purchase Type For Sale
Square Footage 1,489 sqft
Price per Sqft $230
Subdivision Desert Pride
MLS Listing ID 219020335DA
Sold Date 12/26/19
Bedrooms 3
Full Baths 2
Construction Status Fixer
HOA Y/N No
Year Built 2000
Lot Size 8,276 Sqft
Property Description
What a great neighborhood! This home has amazing west and southwest views from the back yard with no one living behind this home. Lots of potential with this HUGE yard with plenty of room for a private pool. Home boasts a double gate into the yard offering a rare opportunity for a boat, RV or work truck to be parked behind the gates. Inside there is brand new paint and carpet, refinished cabinets. Home offers nice divided living spaces and good sized bedrooms. This home is located in a quiet cul-de-sac location with a larger than normal corner lot. A gem in the making, this home is yours to create. Home has ample parking and an attached 2 car garage with inside washer and dryer area. Come make this your oasis under palm trees!
Location
State CA
County Riverside
Area 308 - La Quinta North Of Hwy 111, Indian Springs
Interior
Interior Features Breakfast Bar, Separate/Formal Dining Room, High Ceilings
Heating Central, Natural Gas
Cooling Central Air
Flooring Carpet, Tile
Fireplaces Type Living Room, See Through
Fireplace Yes
Appliance Dishwasher, Disposal, Gas Oven, Gas Range, Gas Water Heater, Microwave, Refrigerator
Laundry Laundry Closet
Exterior
Parking Features Direct Access, Garage
Garage Spaces 2.0
Garage Description 2.0
Fence Stucco Wall
Community Features Gated
View Y/N Yes
View Desert, Mountain(s)
Roof Type Tile
Porch Concrete, Covered, Wrap Around
Attached Garage Yes
Total Parking Spaces 6
Private Pool No
Building
Lot Description Back Yard, Corner Lot, Cul-De-Sac, Lawn, Landscaped, Planned Unit Development, Paved, Sprinkler System
Story 2
Entry Level One
Sewer Other
Architectural Style Ranch
Level or Stories One
New Construction No
Construction Status Fixer
Others
Senior Community No
Tax ID 604431020
Security Features Gated Community
Acceptable Financing Cash, Cash to New Loan
Listing Terms Cash, Cash to New Loan
Financing Cash to New Loan
Special Listing Condition Standard
Read Less
Want to know what your home might be worth? Contact us for a FREE valuation!

Our team is ready to help you sell your home for the highest possible price ASAP

Bought with Kerry Uher • RE/MAX Desert Properties





