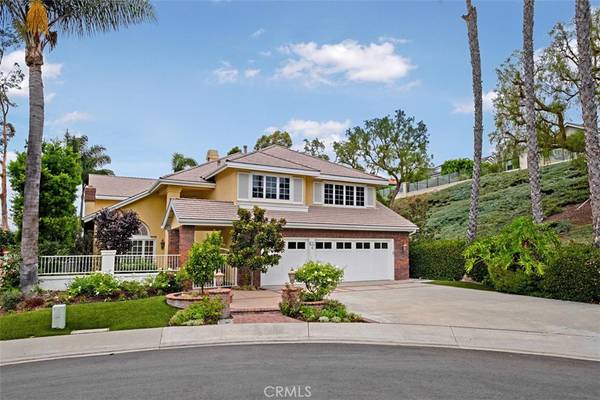$1,785,000
$1,875,000
4.8%For more information regarding the value of a property, please contact us for a free consultation.
1 Cardiff Laguna Niguel, CA 92677
5 Beds
5 Baths
3,984 SqFt
Key Details
Sold Price $1,785,000
Property Type Single Family Home
Sub Type Single Family Residence
Listing Status Sold
Purchase Type For Sale
Square Footage 3,984 sqft
Price per Sqft $448
Subdivision Crest De Ville Estates (Cde)
MLS Listing ID OC19216450
Sold Date 12/12/19
Bedrooms 5
Full Baths 3
Half Baths 1
Three Quarter Bath 1
Condo Fees $330
Construction Status Updated/Remodeled
HOA Fees $330/mo
HOA Y/N Yes
Year Built 1989
Lot Size 0.270 Acres
Property Description
TROPHY HOME! TROPHY LOT! This spectacular CUSTOM DESIGNED ESTATE HOME is located in the prestigious 24-hour guard-gated coastal community of Crest De Ville! Situated on a single-loaded street at the end of a cul-de-sac, this truly impressive property boasts an oversized, private lot with panoramic mountainside views! Current owners spent approximately $100K artfully updating this already magnificent 5 bedroom, 5 bath home. Enter through a private brick lined courtyard to the custom entry featuring soaring ceilings, a stunning spiral stairway, newly installed white oak hardwood flooring throughout the main level, hand crafted wainscotting, newly painted interior, new carpet, more. The gourmet kitchen features custom cabinetry, an expansive center island, granite countertops and top of the line appliances. The kitchen opens to a large eating area and spacious family room, all showcasing backyard views from numerous picture windows and french doors. The Master bedroom suite features a romantic fireplace, deck, large his and her custom walk-in closet, jetted tub and double walk-in shower. CUSTOM ROOM ADDITION with deck could be an office or retreat. MAIN FLOOR BEDROOM with 3/4 bath. Recently upgraded indoor-outdoor stereo system. Entertain in style in the lushly landscaped, private backyard with Koi pond, water feature, gazebo, built-in BBQ. Crest De Ville is a dream community with pool, spa, playground, sports court and is ideally located near world class resorts and beaches!
Location
State CA
County Orange
Area Lnslt - Salt Creek
Zoning R-1
Rooms
Other Rooms Gazebo
Main Level Bedrooms 1
Interior
Interior Features Beamed Ceilings, Built-in Features, Crown Molding, Cathedral Ceiling(s), Granite Counters, High Ceilings, Open Floorplan, Pantry, Pull Down Attic Stairs, Paneling/Wainscoting, Recessed Lighting, Storage, Two Story Ceilings, Wired for Sound, Bedroom on Main Level, Entrance Foyer, Walk-In Closet(s)
Heating Central, Forced Air, Fireplace(s)
Cooling Central Air, Dual, Attic Fan
Flooring Carpet, Stone, Wood
Fireplaces Type Family Room, Gas, Gas Starter, Living Room, Master Bedroom
Fireplace Yes
Appliance 6 Burner Stove, Built-In Range, Convection Oven, Dishwasher, Exhaust Fan, Gas Oven, Gas Range, Gas Water Heater, Hot Water Circulator, Ice Maker, Microwave, Refrigerator, Self Cleaning Oven, Tankless Water Heater, VentedExhaust Fan, Water To Refrigerator, Water Heater, Warming Drawer, Water Purifier
Laundry Inside, Laundry Room
Exterior
Exterior Feature Koi Pond, Rain Gutters
Parking Features Door-Multi, Direct Access, Driveway, Garage Faces Front, Garage, Garage Door Opener, Storage
Garage Spaces 3.0
Garage Description 3.0
Fence Block, Wrought Iron
Pool Community, Heated, In Ground, Lap, Association
Community Features Curbs, Storm Drain(s), Street Lights, Suburban, Sidewalks, Gated, Pool
Utilities Available Cable Available, Electricity Connected, Natural Gas Connected, Sewer Connected, Water Connected
Amenities Available Controlled Access, Sport Court, Maintenance Grounds, Outdoor Cooking Area, Barbecue, Picnic Area, Playground, Pool, Guard, Spa/Hot Tub
Waterfront Description Ocean Side Of Freeway
View Y/N Yes
View City Lights, Hills, Mountain(s), Panoramic, Trees/Woods
Roof Type Shake
Accessibility Safe Emergency Egress from Home
Porch Concrete, Covered, Deck, Patio, Stone
Attached Garage Yes
Total Parking Spaces 3
Private Pool No
Building
Lot Description Back Yard, Cul-De-Sac, Front Yard, Sprinklers In Rear, Sprinklers In Front, Lawn, Landscaped, Secluded, Sprinklers Timer, Sprinkler System, Street Level, Yard
Story 2
Entry Level Two
Foundation Slab
Sewer Public Sewer
Water Public
Architectural Style Traditional
Level or Stories Two
Additional Building Gazebo
New Construction No
Construction Status Updated/Remodeled
Schools
Elementary Schools George White
Middle Schools Aliso Niguel
High Schools Dana Hills
School District Carpinteria Unified
Others
HOA Name Crest De Ville HOA
Senior Community No
Tax ID 65932118
Security Features Carbon Monoxide Detector(s),Gated Community,Gated with Attendant,24 Hour Security,Smoke Detector(s),Security Lights
Acceptable Financing Cash, Cash to New Loan, Conventional
Listing Terms Cash, Cash to New Loan, Conventional
Financing Cash
Special Listing Condition Standard
Read Less
Want to know what your home might be worth? Contact us for a FREE valuation!

Our team is ready to help you sell your home for the highest possible price ASAP

Bought with Tyler Culton • Brubaker Culton R.E. & Dev.





