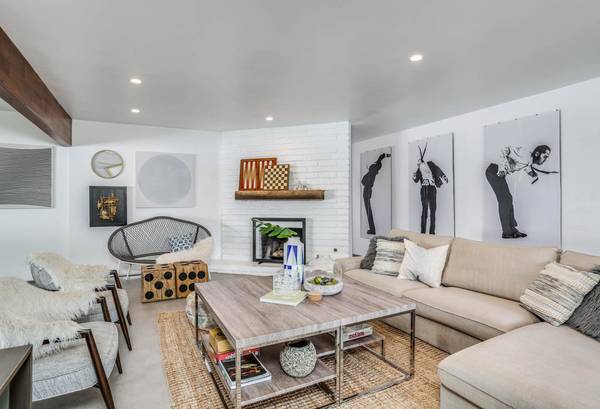$464,000
$475,000
2.3%For more information regarding the value of a property, please contact us for a free consultation.
74175 El Cortez WAY Palm Desert, CA 92260
3 Beds
2 Baths
1,734 SqFt
Key Details
Sold Price $464,000
Property Type Single Family Home
Sub Type Single Family Residence
Listing Status Sold
Purchase Type For Sale
Square Footage 1,734 sqft
Price per Sqft $267
Subdivision Not Applicable-1
MLS Listing ID 219030685DA
Sold Date 12/09/19
Bedrooms 3
Three Quarter Bath 2
Construction Status Updated/Remodeled
HOA Y/N No
Year Built 1975
Lot Size 6,969 Sqft
Property Description
Enjoy your designer-updated mid-century modern retreat with mountain views just a short walk from all the best restaurants and shopping on El Paseo! This 3 BR 2 BA 1,734 sq ft home has been beautifully remodeled throughout! A classic mid-century block wall provides architectural detail while offering privacy for relaxing on the spacious front patio. Beautiful wood accents in the entry and living room add warmth to the space and complement the classic white stone fireplace, making the large living room and adjacent dining room the perfect place to relax or entertain friends and family. A bright, modern kitchen overlooks the eat-in dining area and features a quartz waterfall countertop and stainless steel appliances. You'll enjoy concrete flooring throughout the home, bathrooms upgraded with top-of-the-line materials and custom tile showers, and clerestory windows installed in the bedrooms and bathrooms. The south-facing patio off the living room offers views of the mountains while the newly built salt-water pool and spa provide plenty of opportunity to soak up the sun! Water heater, A/C, appliances and double-pane doors and windows are all brand new!
Location
State CA
County Riverside
Area 322 - North Palm Desert
Interior
Interior Features Breakfast Bar, Breakfast Area, Separate/Formal Dining Room, High Ceilings, Open Floorplan, Recessed Lighting, Storage, Dressing Area
Heating Central, Fireplace(s), Natural Gas
Cooling Central Air
Flooring Concrete
Fireplaces Type Living Room, Masonry
Fireplace Yes
Appliance Dishwasher, Disposal, Gas Range, Microwave, Refrigerator, Range Hood, Water Heater
Laundry In Garage
Exterior
Parking Features Direct Access, Driveway, Garage, Garage Door Opener, Guest, On Street
Garage Spaces 2.0
Garage Description 2.0
Fence Block
Pool Electric Heat, In Ground, Private, Salt Water
View Y/N Yes
View Desert, Mountain(s), Panoramic, Pool
Roof Type Flat
Porch Concrete, Covered
Attached Garage Yes
Total Parking Spaces 2
Private Pool Yes
Building
Lot Description Back Yard, Corner Lot, Front Yard, Landscaped
Story 1
Entry Level One
Foundation Slab
Architectural Style Modern
Level or Stories One
New Construction No
Construction Status Updated/Remodeled
Others
Senior Community No
Tax ID 625063001
Acceptable Financing Cash, Cash to New Loan, Conventional, FHA
Listing Terms Cash, Cash to New Loan, Conventional, FHA
Financing Conventional
Special Listing Condition Standard
Read Less
Want to know what your home might be worth? Contact us for a FREE valuation!

Our team is ready to help you sell your home for the highest possible price ASAP

Bought with The Hamilton Real Estate Group • Coldwell Banker Realty






