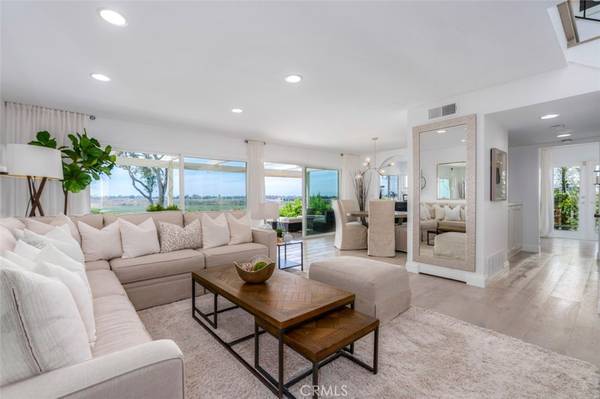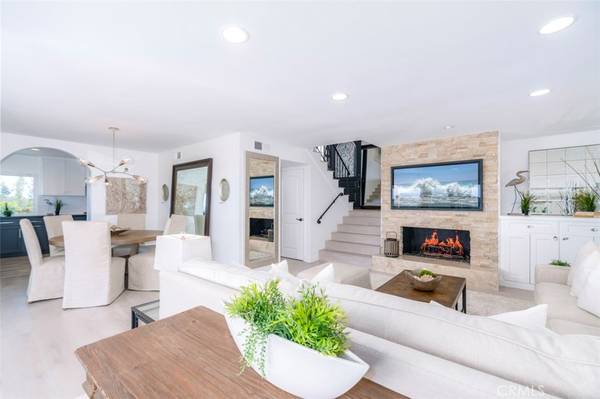$1,550,000
$1,649,000
6.0%For more information regarding the value of a property, please contact us for a free consultation.
328 Otero Newport Beach, CA 92660
3 Beds
3 Baths
1,900 SqFt
Key Details
Sold Price $1,550,000
Property Type Single Family Home
Sub Type Single Family Residence
Listing Status Sold
Purchase Type For Sale
Square Footage 1,900 sqft
Price per Sqft $815
Subdivision Bluffs Homes On The Bay (Bnhb)
MLS Listing ID NP19136939
Sold Date 12/05/19
Bedrooms 3
Full Baths 1
Half Baths 1
Three Quarter Bath 1
Condo Fees $300
Construction Status Updated/Remodeled
HOA Fees $300/mo
HOA Y/N Yes
Year Built 1970
Lot Size 2,613 Sqft
Property Description
A view to behold… a home to be had… as simple as that… 328 Otero gives new meaning to unobstructed views and a palatial size ‘wrap-around-deck’ to accommodate the enormity of this lot.This home has been remodeled with ‘finicky’ in mind … wide planked oak floors, remodeled kitchen and custom cabinetry with Black-Pencil Soapstone counter-tops (quite pricey), air conditioning etc… Rather sumptuous Master Suite, super high ceilings, walk-in closet, enormous master bathroom, double sinks, soaker tub etc,..(the photos do not lie)... not over yet... to top it off... the most spacious deck to (yes once again) enjoy the spectacular view (you really do not need to even get out of bed to partake in the view)... The entire home is designed with bringing the outside in and the inside out, taking advantage of the rarity (and I mean rarity and scarcity of where this home 'perches')! All bedrooms have a Back Bay view (third bedroom was being used as an office). Now... consider the proximity to the Back Bay nature trails, the Eastbluff shopping center, Fashion Island (you name it... Fashion Island has it)... The North Bluff Bayview Association has four beautiful saline pools, each with their own 'casita' kitchens, BBQ's and changing areas... to live as if you were on permanent vacation... yes please!
Location
State CA
County Orange
Area Nv - East Bluff - Harbor View
Rooms
Other Rooms Storage
Interior
Interior Features Built-in Features, Balcony, Cathedral Ceiling(s), High Ceilings, Living Room Deck Attached, Stone Counters, Recessed Lighting, Storage, All Bedrooms Up, Walk-In Closet(s)
Heating Central, Natural Gas
Cooling Central Air
Flooring Carpet, Stone, Tile, Wood
Fireplaces Type Gas, Living Room, Masonry, Outside
Fireplace Yes
Appliance Convection Oven, Double Oven, Dishwasher, Free-Standing Range, Gas Cooktop, Disposal, Refrigerator, Range Hood, Self Cleaning Oven, Water To Refrigerator, Water Heater, Dryer, Washer
Laundry In Garage
Exterior
Parking Features Direct Access, Door-Single, Driveway, Garage, Guest, Private, Storage
Garage Spaces 2.0
Garage Description 2.0
Fence Block
Pool Association
Community Features Curbs, Preserve/Public Land, Street Lights, Suburban, Park
Utilities Available Cable Available, Electricity Connected, Natural Gas Connected, Phone Available, Sewer Connected, Underground Utilities, Water Connected
Amenities Available Clubhouse, Management, Outdoor Cooking Area, Barbecue, Picnic Area, Pool, Security
View Y/N Yes
View Back Bay, Bluff, Park/Greenbelt, Hills, Mountain(s), Panoramic, Water
Roof Type Spanish Tile,Tile
Porch Covered, Deck, Open, Patio, See Remarks, Wrap Around
Attached Garage Yes
Total Parking Spaces 2
Private Pool No
Building
Lot Description Cul-De-Sac, Sloped Down, Greenbelt, Irregular Lot, Near Park
Story 2
Entry Level Two,Multi/Split
Foundation Slab
Sewer Public Sewer
Water Public
Architectural Style Spanish
Level or Stories Two, Multi/Split
Additional Building Storage
New Construction No
Construction Status Updated/Remodeled
Schools
Elementary Schools Eastbluff
Middle Schools Corona Del Mar
High Schools Corona Del Mar
School District Newport Mesa Unified
Others
HOA Name North Bluff Bayview Association
Senior Community No
Tax ID 44020214
Acceptable Financing Cash to New Loan
Listing Terms Cash to New Loan
Financing Cash
Special Listing Condition Standard
Read Less
Want to know what your home might be worth? Contact us for a FREE valuation!

Our team is ready to help you sell your home for the highest possible price ASAP

Bought with Anand Aujla • Sandeep Sekhon






