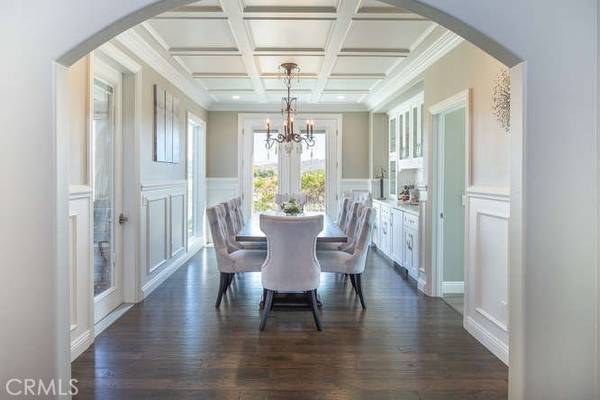$1,299,000
$1,299,000
For more information regarding the value of a property, please contact us for a free consultation.
30058 Valley Glen ST Castaic, CA 91384
6 Beds
5 Baths
3,647 SqFt
Key Details
Sold Price $1,299,000
Property Type Single Family Home
Sub Type Single Family Residence
Listing Status Sold
Purchase Type For Sale
Square Footage 3,647 sqft
Price per Sqft $356
Subdivision Hasley Estates (Hasce)
MLS Listing ID SR19221806
Sold Date 11/25/19
Bedrooms 6
Full Baths 4
Half Baths 1
Condo Fees $33
Construction Status Updated/Remodeled,Turnkey
HOA Fees $33/mo
HOA Y/N Yes
Year Built 2003
Lot Size 1.197 Acres
Property Description
Gorgeous newly remodeled home in Prestigious Hasley Estates. Beautiful distressed wood floors, an amazing kitchen with quartzite countertops, and subway tile backsplash with designer accents.?Kitchen is complete with a Wolf Stove & Wolf Microwave, Sub-Zero Refrigerator, quiet close cabinets, hideaway walk-in pantry, all fully remodeled within the last 2 years.The gorgeous Dining Room is part of 495 square foot addition made to the home, with wainscoting on the walls and ceiling as well as a built-in buffet perfect for family gatherings! The Family Room is spacious and features a remote controlled fireplace, remodeled to accent the room and showcase the fabulous custom floor to ceiling stack-stone surround. Built-in cabinet hides away?everything needed to run your entertainment system and has special USB ports for your electronics! Remodeled Stairs open up to show off beautiful custom wrought iron banisters and walls with wainscot accents. Master bedroom has a spectacular picture window with a peaceful view of the mountains and valleys as well as a beautiful fireplace! Also features a remodeled en suite Bath with rain shower, channel drain and built in seat. Cabinets are all soft close and Closet has complete organizational system with cabinets and built-ins. Six bedrooms, two downstairs, one of which enjoys it’s own private bath. Four and one-half bathrooms. PAID FOR SOLAR and newer efficient AC units! Too much to list!
Location
State CA
County Los Angeles
Area Hasc - Hasley Canyon
Zoning LCA22*
Rooms
Main Level Bedrooms 2
Interior
Interior Features Built-in Features, Block Walls, Ceiling Fan(s), Crown Molding, Cathedral Ceiling(s), Open Floorplan, Pantry, Paneling/Wainscoting, Stone Counters, Recessed Lighting, Storage, Smart Home, Bedroom on Main Level, Walk-In Pantry, Walk-In Closet(s)
Heating Central, Forced Air, Fireplace(s), Natural Gas
Cooling Central Air, Dual, ENERGY STAR Qualified Equipment, Whole House Fan
Flooring Carpet, Tile, Wood
Fireplaces Type Family Room, Master Bedroom
Fireplace Yes
Appliance 6 Burner Stove, Dishwasher, Free-Standing Range, Gas Cooktop, Gas Oven, Microwave, Refrigerator, Water Softener, Tankless Water Heater, Water Purifier
Laundry Electric Dryer Hookup, Gas Dryer Hookup, Inside, Laundry Room, Upper Level
Exterior
Exterior Feature Barbecue, Koi Pond, Rain Gutters
Parking Features Concrete, Door-Multi, Direct Access, Driveway, Garage Faces Front, Garage, Oversized, Garage Faces Rear, RV Access/Parking
Garage Spaces 4.0
Garage Description 4.0
Fence Block, Split Rail
Pool Filtered, In Ground, Pebble, Private, Waterfall
Community Features Foothills, Horse Trails, Street Lights, Suburban
Utilities Available Electricity Connected, Natural Gas Connected, Phone Available, Sewer Connected, Water Connected
Amenities Available Horse Trails
View Y/N Yes
View Canyon, Mountain(s), Neighborhood
Roof Type Composition
Porch Concrete, Covered, Front Porch, Open, Patio, Porch
Attached Garage Yes
Total Parking Spaces 4
Private Pool Yes
Building
Lot Description Back Yard, Cul-De-Sac, Front Yard, Horse Property, Landscaped, Sprinkler System
Story 2
Entry Level Two
Foundation Slab
Sewer Public Sewer
Water Public
Architectural Style Contemporary
Level or Stories Two
New Construction No
Construction Status Updated/Remodeled,Turnkey
Schools
Elementary Schools Castaic
Middle Schools Castaic
School District William S. Hart Union
Others
HOA Name Hasley Estates
Senior Community No
Tax ID 3247067020
Security Features Carbon Monoxide Detector(s),Fire Detection System,Security Gate,Smoke Detector(s)
Acceptable Financing Cash to New Loan
Horse Property Yes
Horse Feature Riding Trail
Listing Terms Cash to New Loan
Financing Conventional
Special Listing Condition Standard
Read Less
Want to know what your home might be worth? Contact us for a FREE valuation!

Our team is ready to help you sell your home for the highest possible price ASAP

Bought with Cash McCallum • RE/MAX of Valencia






