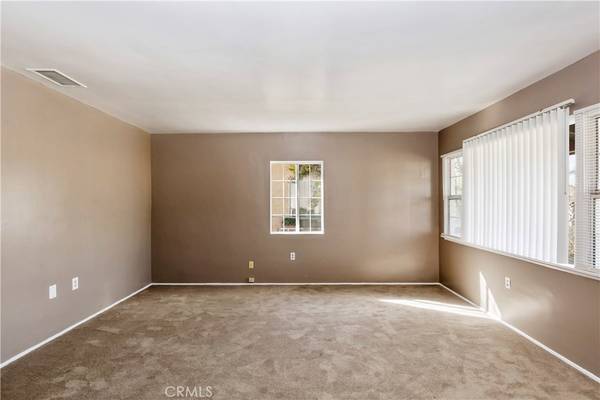$305,000
$305,000
For more information regarding the value of a property, please contact us for a free consultation.
9963 Orchard ST Bloomington, CA 92316
3 Beds
1 Bath
1,032 SqFt
Key Details
Sold Price $305,000
Property Type Single Family Home
Sub Type Single Family Residence
Listing Status Sold
Purchase Type For Sale
Square Footage 1,032 sqft
Price per Sqft $295
MLS Listing ID CV19239245
Sold Date 11/22/19
Bedrooms 3
Full Baths 1
Construction Status Updated/Remodeled
HOA Y/N No
Year Built 1955
Lot Size 7,501 Sqft
Property Description
Bloomington, Freshly Painted Gated 3 Bedroom 1 Bath home. Carpet throughout Livingroom, Hallway and bedrooms,
laminate flooring on Dining room and Tile flooring throughout Kitchen. This home shows very well. Spacious
Bedrooms and closet space, Extra storage cabinets in Hallway. Newer windows with a lot of natural light coming in,
New blinds and smooth ceilings. Attached 1 Car Garage with washer and Dryer hookups with direct access to the house
and back Yard. Spacious gated Front Driveway can easily accommodate 3+ Cars. Back Yard offers side concrete space
and an oversized Back Yard with a wood storage. Fenced all throughout. Close to bus stops, shopping centers, schools!
home will sell fast. Don't miss out and call /text to preview today.
Location
State CA
County San Bernardino
Area 265 - Bloomington
Zoning R1
Rooms
Main Level Bedrooms 3
Interior
Interior Features Separate/Formal Dining Room, Eat-in Kitchen, Furnished, Open Floorplan, Pantry, Storage, Tile Counters, All Bedrooms Down
Heating Central, Electric, Wall Furnace
Cooling Central Air, See Remarks
Flooring Carpet, Wood
Fireplaces Type None
Fireplace No
Appliance Dishwasher, Gas Oven
Laundry Common Area
Exterior
Parking Features Attached Carport, Driveway, Garage Faces Front, Garage, Paved
Garage Spaces 2.0
Carport Spaces 2
Garage Description 2.0
Pool None
Community Features Park
Utilities Available Cable Available, Electricity Available, Phone Available, Sewer Connected, Underground Utilities, Water Available
View Y/N Yes
View City Lights, Hills
Accessibility None
Porch Front Porch
Attached Garage Yes
Total Parking Spaces 4
Private Pool No
Building
Lot Description 0-1 Unit/Acre, Front Yard
Story 1
Entry Level One
Sewer Septic Type Unknown
Water Public
Architectural Style Traditional, Patio Home
Level or Stories One
New Construction No
Construction Status Updated/Remodeled
Schools
School District Colton Unified
Others
Senior Community No
Tax ID 0253051450000
Acceptable Financing Cash to Existing Loan, Conventional, FHA, Fannie Mae, Freddie Mac, Submit
Listing Terms Cash to Existing Loan, Conventional, FHA, Fannie Mae, Freddie Mac, Submit
Financing FHA
Special Listing Condition Standard
Read Less
Want to know what your home might be worth? Contact us for a FREE valuation!

Our team is ready to help you sell your home for the highest possible price ASAP

Bought with OSIRIS CANALES • RE/MAX CHAMPIONS






