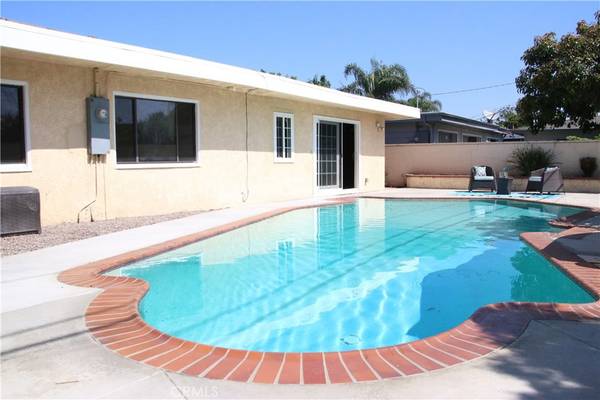$760,000
$768,000
1.0%For more information regarding the value of a property, please contact us for a free consultation.
1864 PATTIZ AVE Long Beach, CA 90815
4 Beds
2 Baths
1,661 SqFt
Key Details
Sold Price $760,000
Property Type Single Family Home
Sub Type Single Family Residence
Listing Status Sold
Purchase Type For Sale
Square Footage 1,661 sqft
Price per Sqft $457
Subdivision Rancho (Rnc)
MLS Listing ID OC19166768
Sold Date 09/20/19
Bedrooms 4
Full Baths 1
Three Quarter Bath 1
Construction Status Turnkey
HOA Y/N No
Year Built 1954
Lot Size 6,098 Sqft
Property Description
Beautiful Single Story Home with a Pool. Tract is located just South of El Dorado Regional Park and Golf Course. Kitchen features: granite counters, stacked stone back-splash, maple cabinets with lots of storage, breakfast nook area looking out to the back yard and pool. Freshly painted interior.
Open plan with living room, family room, dining room and nook flowing together. All four bedrooms are connected by a long hallway. Guest bath off hall includes tub with shower, vanity and access to the side yard which is perfect for access to the back and pool area. Front facing master with private bath and has two mirrored wardrobe closets both with a fantastic organizer system that can be moved around and adapted to your own needs.
Spacious back yard with pool, large deck/patio area and fruit trees.
Finished garage with wall-to wall storage shelves, tiled floor, washer and dryer laundry area plus extra stand up storage units.
Location
State CA
County Los Angeles
Area 33 - Lakewood Plaza, Rancho
Zoning LBR1N
Rooms
Main Level Bedrooms 4
Interior
Interior Features Bedroom on Main Level, Instant Hot Water, Main Level Master
Heating Natural Gas, Wall Furnace
Cooling None
Flooring Bamboo, Tile
Fireplaces Type None
Fireplace No
Appliance Built-In Range, Dishwasher, Gas Cooktop, Gas Oven, Gas Water Heater, Refrigerator, Dryer, Washer
Laundry Washer Hookup, In Garage
Exterior
Parking Features Direct Access, Driveway, Garage Faces Front, Garage, RV Potential
Garage Spaces 2.0
Garage Description 2.0
Fence Block
Pool Private
Community Features Gutter(s), Storm Drain(s), Street Lights, Suburban, Sidewalks, Park
Utilities Available Electricity Connected, Natural Gas Available, Phone Available, Sewer Connected, Water Connected
View Y/N Yes
View Neighborhood
Roof Type Flat
Accessibility No Stairs
Attached Garage Yes
Total Parking Spaces 2
Private Pool Yes
Building
Lot Description Front Yard, Near Park
Faces West
Story 1
Entry Level One
Foundation Slab
Sewer Public Sewer
Water Public
Level or Stories One
New Construction No
Construction Status Turnkey
Schools
Elementary Schools Tincher
High Schools Millikan
School District Long Beach Unified
Others
Senior Community No
Tax ID 7235026032
Security Features Carbon Monoxide Detector(s),Smoke Detector(s)
Acceptable Financing Cash, Cash to New Loan, Conventional, FHA, VA Loan
Listing Terms Cash, Cash to New Loan, Conventional, FHA, VA Loan
Financing Conventional
Special Listing Condition Standard
Read Less
Want to know what your home might be worth? Contact us for a FREE valuation!

Our team is ready to help you sell your home for the highest possible price ASAP

Bought with Teresa Cho • Coldwell Banker Coastal Alliance






