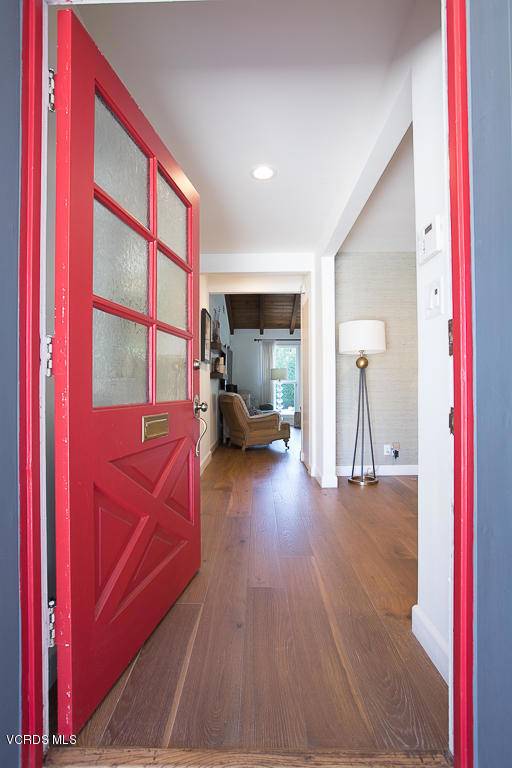$1,229,000
$1,199,000
2.5%For more information regarding the value of a property, please contact us for a free consultation.
5430 Nagle AVE Sherman Oaks, CA 91401
3 Beds
2 Baths
1,861 SqFt
Key Details
Sold Price $1,229,000
Property Type Single Family Home
Sub Type Single Family Residence
Listing Status Sold
Purchase Type For Sale
Square Footage 1,861 sqft
Price per Sqft $660
Subdivision Not Applicable - 1007242
MLS Listing ID 219012235
Sold Date 11/07/19
Bedrooms 3
Full Baths 2
Construction Status Updated/Remodeled
HOA Y/N No
Year Built 1955
Lot Size 6,987 Sqft
Property Description
Welcome to this stunning, redesigned French country chic, Chandler Estates home, located on a private cul-de-sac. This 3 Bedroom, 2 Bath home features a beautifully remodeled kitchen with custom cabinetry, leathered marble countertops, Moroccan tile backsplash, Shaw farm sink, a Wolf six burner gas range, and a built-in banquette in the breakfast nook. Not a penny spared in the design and finishes. The master bedroom boasts a massive custom designed walk-in closet and remodeled en-suite bathroom. The wide-open living and dining rooms, each with their own gas fireplace, overflow with light coming in from the extra-large picture windows. Enjoy evening dips in the energy efficient, solar panel heated pool. European Oak floors, recessed LED lighting and dual paned windows, efficient laundry area in the garage with Caesarstone countertop are just some of the top of the line finishes throughout this home. Close to Ventura Blvd and all your favorite Sherman Oaks hot spots. Get ready to fall in love, this home is a must see!
Location
State CA
County Los Angeles
Area So - Sherman Oaks
Zoning LAR1
Interior
Interior Features Beamed Ceilings, Built-in Features, Cathedral Ceiling(s), Open Floorplan, Recessed Lighting, Walk-In Closet(s)
Heating Central
Cooling Central Air
Flooring Wood
Fireplaces Type Family Room, Living Room
Fireplace Yes
Appliance Dishwasher, Gas Cooking, Range Hood
Laundry In Garage
Exterior
Parking Features Concrete
Garage Spaces 2.0
Garage Description 2.0
Fence Block, Vinyl
Pool In Ground, Solar Heat
View Y/N No
Porch Front Porch, Open, Patio
Attached Garage Yes
Total Parking Spaces 2
Private Pool No
Building
Lot Description Cul-De-Sac, Lawn, Sprinklers Timer, Sprinkler System
Faces West
Story 1
Entry Level One
Level or Stories One
Construction Status Updated/Remodeled
Schools
School District Los Angeles Unified
Others
Senior Community No
Tax ID 2344015008
Acceptable Financing Cash, Cash to New Loan, Conventional, FHA, VA Loan
Listing Terms Cash, Cash to New Loan, Conventional, FHA, VA Loan
Financing Conventional
Special Listing Condition Standard
Read Less
Want to know what your home might be worth? Contact us for a FREE valuation!

Our team is ready to help you sell your home for the highest possible price ASAP

Bought with Mike Toledo • Compass






