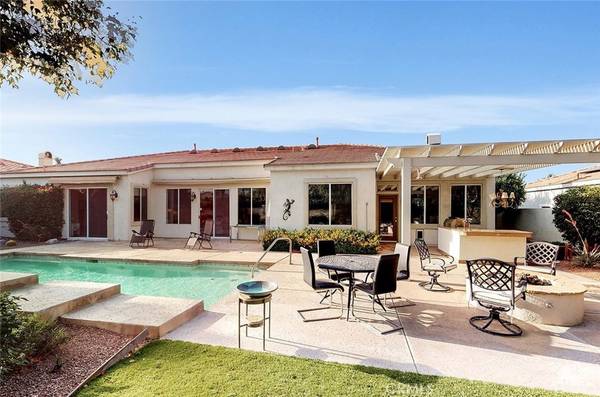$615,000
$624,900
1.6%For more information regarding the value of a property, please contact us for a free consultation.
75945 Vardon WAY Palm Desert, CA 92211
4 Beds
3 Baths
2,802 SqFt
Key Details
Sold Price $615,000
Property Type Single Family Home
Sub Type Single Family Residence
Listing Status Sold
Purchase Type For Sale
Square Footage 2,802 sqft
Price per Sqft $219
Subdivision Sunterrace
MLS Listing ID 219014131DA
Sold Date 11/07/19
Bedrooms 4
Full Baths 2
Half Baths 1
Condo Fees $140
Construction Status Updated/Remodeled
HOA Fees $140/mo
HOA Y/N Yes
Year Built 1998
Lot Size 0.260 Acres
Property Description
From the moment you walk through the front doors you will see why this STUNNING home with an Absolutely GORGEOUS Entertainers back yard is the one for you. The pool and spa with waterfall and lush landscaping set the stage for a perfect gathering with family and friends. Yes you have found paradise right here in this highly desirable community of Sun Terrace. If you are a golfer Indian Ridge is right next door and you are more than welcome to join. The home has all you need with 4 bedrooms 3.5 baths and a 3 car garage. The kitchen is beautiful and modern with granite and has an open concept overlooking the great room with fireplace and outdoor dining area. The master suite is wonderful and has a great master bathroom area and has an over sized walk in closet with built-ins. The wonderful community of Sun Terrace is close to so many great activities, El Paseo for shopping and dining, The Mccallum theater, and close to the soon to open Whole Foods & Nordstrom's. So don't wait call today
Location
State CA
County Riverside
Area 324 - East Palm Desert
Interior
Interior Features Breakfast Bar, Built-in Features, Breakfast Area, Crown Molding, Cathedral Ceiling(s), Dry Bar, Separate/Formal Dining Room, High Ceilings, Open Floorplan, Partially Furnished, Storage, Bar, All Bedrooms Down, Attic, Primary Suite, Utility Room, Walk-In Closet(s)
Heating Central, Forced Air, Fireplace(s), Natural Gas
Cooling Central Air
Flooring Carpet, Tile
Fireplaces Type Family Room, Gas, See Through, See Remarks
Fireplace Yes
Appliance Dishwasher, Electric Cooktop, Electric Oven, Electric Range, Gas Cooking, Disposal, Microwave, Refrigerator, Range Hood
Laundry Laundry Room
Exterior
Parking Features Driveway, On Street
Garage Spaces 3.0
Garage Description 3.0
Fence Stucco Wall, Wrought Iron
Pool Electric Heat, In Ground
Community Features Gated
Utilities Available Cable Available
Amenities Available Controlled Access, Security
View Y/N Yes
View Mountain(s), Pool
Roof Type Tile
Porch Concrete, Covered
Attached Garage Yes
Total Parking Spaces 6
Private Pool Yes
Building
Lot Description Back Yard, Front Yard, Lawn, Landscaped, Level, Paved, Sprinkler System
Story 1
Entry Level One
Foundation Slab
Level or Stories One
New Construction No
Construction Status Updated/Remodeled
Schools
School District Desert Sands Unified
Others
HOA Name Sunterrace
Senior Community No
Tax ID 632540050
Security Features Security Gate,Gated Community
Acceptable Financing Cash, Cash to New Loan, Conventional
Listing Terms Cash, Cash to New Loan, Conventional
Financing Conventional
Special Listing Condition Standard
Read Less
Want to know what your home might be worth? Contact us for a FREE valuation!

Our team is ready to help you sell your home for the highest possible price ASAP

Bought with Mark Stoll • Vista Sotheby's International Realty




