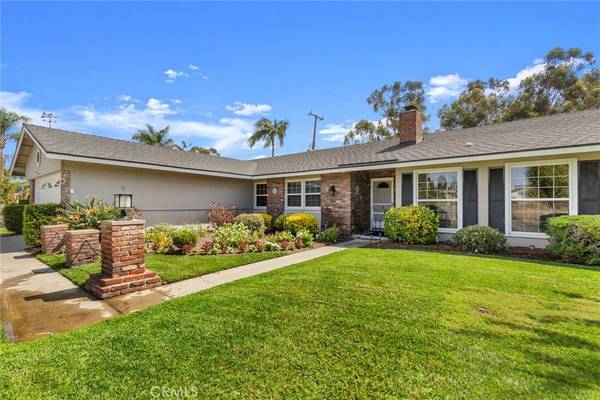$722,500
$714,900
1.1%For more information regarding the value of a property, please contact us for a free consultation.
1180 S Hilda ST Anaheim, CA 92806
4 Beds
3 Baths
2,191 SqFt
Key Details
Sold Price $722,500
Property Type Single Family Home
Sub Type Single Family Residence
Listing Status Sold
Purchase Type For Sale
Square Footage 2,191 sqft
Price per Sqft $329
Subdivision Other (Othr)
MLS Listing ID PW19229225
Sold Date 11/08/19
Bedrooms 4
Full Baths 1
Three Quarter Bath 2
Construction Status Turnkey
HOA Y/N No
Year Built 1963
Lot Size 0.260 Acres
Property Description
From the moment you drive up to this home, you will fall in love! With charming used brick accents and a manicured yard, this SPACIOUS, SINGLE STORY home is as picture perfect as it looks! And it’s MOVE-IN READY with fresh interior paint and all new hard surface flooring and newly carpeted bedrooms. The OPEN FLOOR PLAN includes a BIG LIVING ROOM with WOOD BURNING FIREPLACE and two picture windows, SEPARATE FAMILY ROOM with VAULTED CEILING and SECOND WOOD BURNING FIREPLACE, REMODELED KITCHEN with loads of cabinets and pantry, 4 nice sized bedrooms and INDOOR LAUNDRY. There’s a GENEROUS EATING AREA off the kitchen with a BUILT-IN BUFFET. The living room could accommodate a large FORMAL DINING AREA. Other upgrades included CENTRAL AIR CONDITIONING, DOUBLE PANED WINDOWS and CROWN MOLDINGS THROUGHOUT! The 2 car garage has DIRECT ACCESS. In the VERY PRIVATE REAR YARD is a SPARKLING POOL, covered patio and PLENTY OF LAWN AREA.
This home does not back to the freeway, but the off ramp for Ball. There is very little freeway noise in the rear yard.
Location
State CA
County Orange
Area 78 - Anaheim East Of Harbor
Rooms
Main Level Bedrooms 4
Interior
Interior Features Ceiling Fan(s), Crown Molding, Pantry
Heating Central
Cooling Central Air
Flooring Carpet, Laminate
Fireplaces Type Family Room, Gas Starter, Living Room, Wood Burning
Fireplace Yes
Appliance Gas Cooktop, Gas Oven
Laundry Gas Dryer Hookup, Inside
Exterior
Parking Features Garage, Garage Door Opener
Garage Spaces 2.0
Garage Description 2.0
Fence Block
Pool Filtered, Gunite, In Ground, Private
Community Features Sidewalks
View Y/N No
View None
Roof Type Composition
Accessibility No Stairs
Porch Concrete, Covered
Attached Garage Yes
Total Parking Spaces 2
Private Pool Yes
Building
Lot Description Sprinklers In Rear, Sprinklers In Front, Sprinklers Timer
Faces North
Story 1
Entry Level One
Sewer Public Sewer
Water Public
Architectural Style Ranch
Level or Stories One
New Construction No
Construction Status Turnkey
Schools
High Schools Katella
School District Anaheim Union High
Others
Senior Community No
Tax ID 25343128
Acceptable Financing Cash, Cash to New Loan, FHA, VA Loan
Listing Terms Cash, Cash to New Loan, FHA, VA Loan
Financing FHA
Special Listing Condition Standard
Read Less
Want to know what your home might be worth? Contact us for a FREE valuation!

Our team is ready to help you sell your home for the highest possible price ASAP

Bought with Massoud Sharifi • North Shore Capital Inc.





