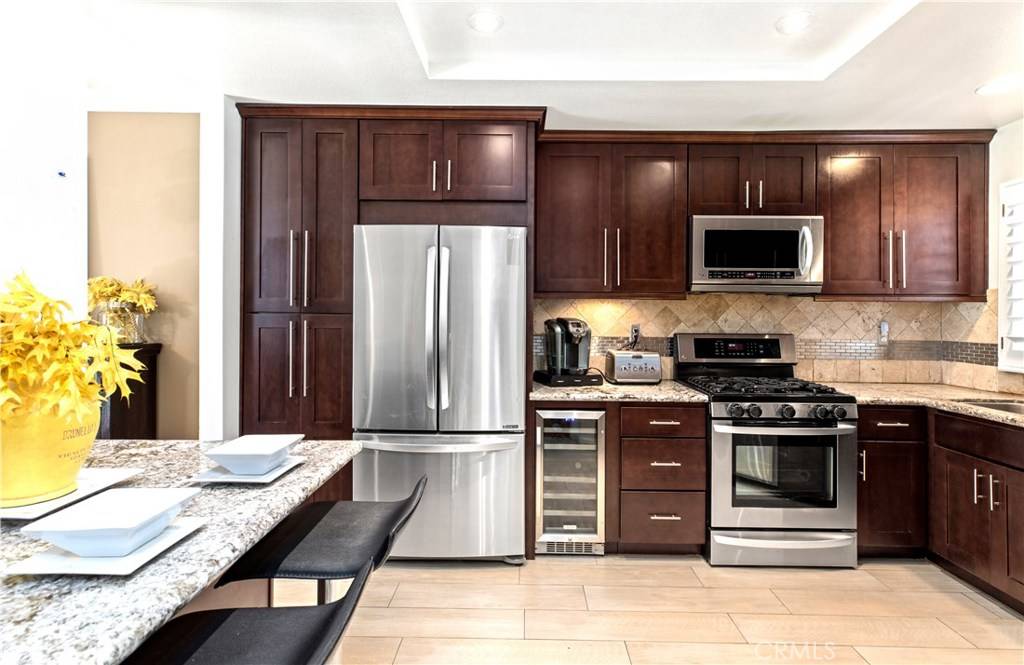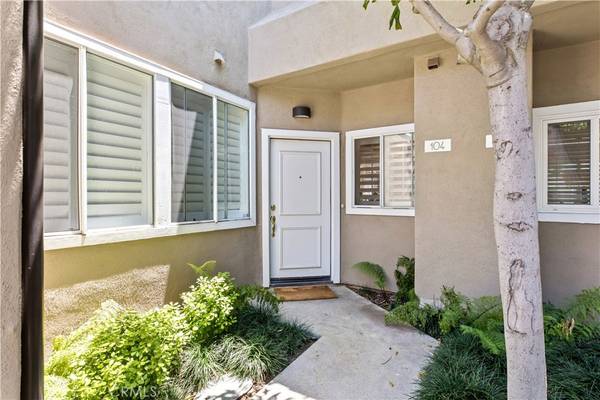$850,000
$875,000
2.9%For more information regarding the value of a property, please contact us for a free consultation.
104 Baycrest CT Newport Beach, CA 92660
3 Beds
3 Baths
1,861 SqFt
Key Details
Sold Price $850,000
Property Type Townhouse
Sub Type Townhouse
Listing Status Sold
Purchase Type For Sale
Square Footage 1,861 sqft
Price per Sqft $456
Subdivision Bayview Court (Bvct)
MLS Listing ID NP19148904
Sold Date 11/01/19
Bedrooms 3
Full Baths 3
Condo Fees $395
Construction Status Updated/Remodeled,Turnkey
HOA Fees $395/mo
HOA Y/N Yes
Year Built 1986
Property Description
Premier Location, beautiful, spacious, two-story END UNIT Townhome in the Gated Community of Baycrest Court. This home features 3 bedrooms, 3 full baths, attached 2 car garage w/a bonus, huge storage area. The home exudes unique charm w/beautiful laminate-wood floors throughout the living areas & great low pile carpet in all the bedrooms. One bedroom & full bath are located on the first floor. The remodeled kitchen boasts granite countertops, custom cabinets, newer stainless steel appliances plus a wine fridge. Sophistication is exemplified with the crown molding, plantation shutters, custom lighting, and designer paint. The open living room has windows on three sides allowing for lots of light, plus an updated fireplace. The master suite has cathedral ceilings, a huge walk-in closet, and opens to a private balcony overlooking the green belt. Custom closet organizers throughout the home and garage, complete the package. The recently revamped community is proud to show off the new roofs, fresh paint, updated pool and spa area, new landscaping, slurried streets, redone walkways, driveways, and rain gutters. This complex is also a short distance to the BACK BAY hiking trails, parks, famous Newport Beaches, University of Irvine, casual and upscale dining, 2 World Class shopping centers and various freeway accesses, plus, just minutes to John Wayne Airport. Live in the middle of Newport Beach yet feel like you are out in the country. There is ample guest parking at this location.
Location
State CA
County Orange
Area Nv - East Bluff - Harbor View
Rooms
Main Level Bedrooms 1
Interior
Interior Features Built-in Features, Balcony, Ceiling Fan(s), Crown Molding, Cathedral Ceiling(s), Granite Counters, High Ceilings, In-Law Floorplan, Living Room Deck Attached, Open Floorplan, Pull Down Attic Stairs, Stone Counters, Recessed Lighting, Storage, Tile Counters, Two Story Ceilings, Unfurnished, Attic, Bedroom on Main Level, Dressing Area, Entrance Foyer
Heating Forced Air
Cooling Central Air
Flooring Carpet, Wood
Fireplaces Type Gas, Gas Starter, Living Room
Fireplace Yes
Appliance Dishwasher, Exhaust Fan, Gas Cooktop, Gas Range, Gas Water Heater, Microwave, Refrigerator, Range Hood, Self Cleaning Oven, Water To Refrigerator, Water Heater
Laundry Washer Hookup, Electric Dryer Hookup, Gas Dryer Hookup, Inside, Laundry Room
Exterior
Exterior Feature Lighting, Rain Gutters
Parking Features Assigned, Covered, Door-Multi, Direct Access, Garage Faces Front, Garage, Garage Door Opener, Guest, Guarded, On Site, One Space, Side By Side, Storage
Garage Spaces 2.0
Garage Description 2.0
Fence Good Condition, Stucco Wall
Pool Community, Gunite, Heated, In Ground, Association
Community Features Biking, Curbs, Fishing, Gutter(s), Hiking, Stable(s), Preserve/Public Land, Rural, Storm Drain(s), Street Lights, Suburban, Sidewalks, Urban, Water Sports, Gated, Park, Pool
Utilities Available Cable Connected, Electricity Connected, Natural Gas Connected, Phone Connected, Sewer Connected, Underground Utilities, Water Connected
Amenities Available Picnic Area, Pool, Spa/Hot Tub
Waterfront Description Beach Access,Navigable Water,Ocean Side Of Freeway
View Y/N Yes
View Courtyard, Park/Greenbelt, Neighborhood, Trees/Woods
Roof Type Flat Tile,Tile
Accessibility Safe Emergency Egress from Home, Low Pile Carpet, Accessible Doors
Porch Rear Porch, Concrete, Deck, Open, Patio
Attached Garage Yes
Total Parking Spaces 2
Private Pool No
Building
Lot Description 0-1 Unit/Acre, Close to Clubhouse, Cul-De-Sac, Greenbelt, Sprinklers In Front, Level, Near Park, Near Public Transit, Sprinklers On Side, Street Level, Trees, Walkstreet
Faces North
Story 2
Entry Level Two
Foundation Slab
Sewer Sewer Tap Paid
Water Public
Architectural Style Contemporary, Modern, Patio Home
Level or Stories Two
New Construction No
Construction Status Updated/Remodeled,Turnkey
Schools
Elementary Schools Eastbluff
Middle Schools Corona Del Mar
High Schools Corona Del Mar
School District Newport Mesa Unified
Others
HOA Name Baycrest HOA
Senior Community No
Tax ID 93180808
Security Features Prewired,Security System,Carbon Monoxide Detector(s),Fire Detection System,Security Gate,Gated Community,24 Hour Security,Key Card Entry,Smoke Detector(s)
Acceptable Financing Cash, Cash to New Loan
Listing Terms Cash, Cash to New Loan
Financing Cash to New Loan
Special Listing Condition Standard
Read Less
Want to know what your home might be worth? Contact us for a FREE valuation!

Our team is ready to help you sell your home for the highest possible price ASAP

Bought with Cheryl Laidlaw • Berkshire Hathaway HomeService





