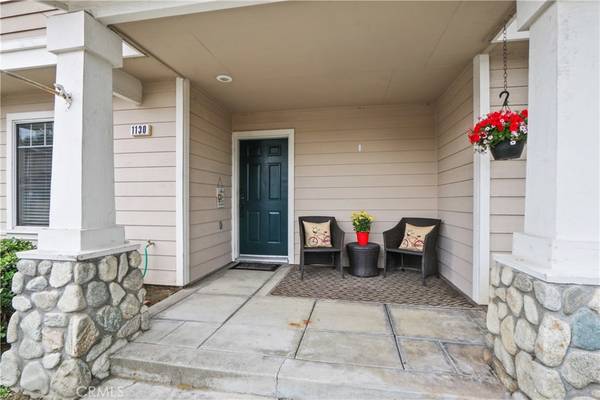$540,000
$539,900
For more information regarding the value of a property, please contact us for a free consultation.
1130 E Chestnut ST Anaheim, CA 92805
3 Beds
3 Baths
1,411 SqFt
Key Details
Sold Price $540,000
Property Type Condo
Sub Type Condominium
Listing Status Sold
Purchase Type For Sale
Square Footage 1,411 sqft
Price per Sqft $382
Subdivision Renaissance Townhomes
MLS Listing ID PW19145824
Sold Date 07/31/19
Bedrooms 3
Full Baths 2
Half Baths 1
Condo Fees $275
HOA Fees $275/mo
HOA Y/N Yes
Year Built 1996
Property Description
This desirable two story end unit is nestled within the Renaissance gated community with a fenced front/back yard and plenty of guest parking. This home has a well laid-out floor plan with a welcoming entry, a spacious living room with a gas fireplace, a 1/2 bathroom on the main floor, an upgraded kitchen, an island with plenty of storage space and open to the dining room. There is an attached private patio just off the kitchen for entertaining as well as direct garage access. The upper level features 3 bedrooms and 2 full bathrooms. Located within a few blocks of the Anaheim Packing House and Center Street Promenade.
Location
State CA
County Orange
Area 78 - Anaheim East Of Harbor
Interior
Interior Features CeilingFans, Pantry, StoneCounters, RecessedLighting, AllBedroomsUp
Heating ForcedAir, Fireplaces, NaturalGas
Cooling CentralAir
Flooring Carpet, Laminate, Tile
Fireplaces Type LivingRoom
Fireplace Yes
Appliance Dishwasher, FreeStandingRange, GasOven, GasRange, GasWaterHeater, Microwave, Refrigerator, RangeHood
Laundry WasherHookup, GasDryerHookup, InGarage
Exterior
Parking Features DirectAccess, Garage
Garage Spaces 2.0
Garage Description 2.0
Pool None
Community Features Curbs, Park, StreetLights, Sidewalks
Utilities Available ElectricityAvailable, NaturalGasAvailable
Amenities Available Playground
View Y/N No
View None
Porch Concrete, FrontPorch, Patio
Attached Garage No
Total Parking Spaces 2
Private Pool No
Building
Lot Description BackYard, CornerLot, FrontYard, Lawn, Landscaped, StreetLevel
Story 2
Entry Level Two
Sewer PublicSewer
Water Public
Level or Stories Two
New Construction No
Schools
School District Anaheim Union High
Others
HOA Name Renaissance Townhomes
Senior Community No
Tax ID 93014620
Acceptable Financing Cash, CashtoNewLoan, Conventional
Listing Terms Cash, CashtoNewLoan, Conventional
Financing Conventional
Special Listing Condition Standard
Read Less
Want to know what your home might be worth? Contact us for a FREE valuation!

Our team is ready to help you sell your home for the highest possible price ASAP

Bought with Alexander Yu • First Team Estates





