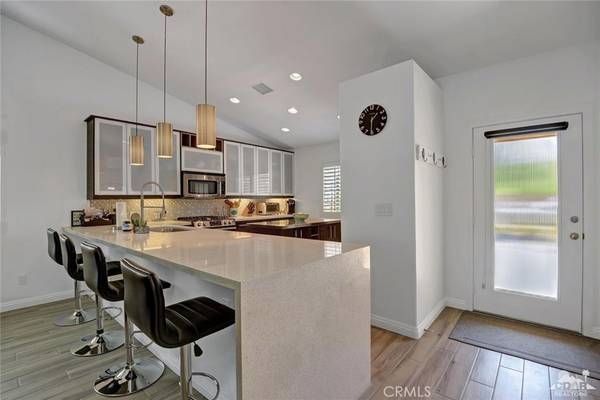$455,000
$450,000
1.1%For more information regarding the value of a property, please contact us for a free consultation.
43930 Joshua RD Palm Desert, CA 92260
3 Beds
2 Baths
1,560 SqFt
Key Details
Sold Price $455,000
Property Type Single Family Home
Sub Type Single Family Residence
Listing Status Sold
Purchase Type For Sale
Square Footage 1,560 sqft
Price per Sqft $291
Subdivision Not Applicable-1
MLS Listing ID 219023135DA
Sold Date 10/18/19
Bedrooms 3
Full Baths 2
Construction Status Updated/Remodeled
HOA Y/N No
Year Built 2000
Lot Size 7,405 Sqft
Property Description
This is the one! Tastefully remodeled and upgraded home in the heart of Palm Desert. Home offers gourmet kitchen beautifully upgraded with new wine cooler, custom lighting, glass door cabinets, back-splash, inviting island, large counter-tops & bar seating. High ceilings in the living room for a spacious & open floorplan. Upgraded gas and wood burning fireplace with new tile, sculpture & custom door. Formal dining room with new lighting. Spacious Master bedroom suite with walk in closet. Guest bedrooms upgraded with new ceiling fans. Inside laundry room with direct garage access. Inviting sparkling saltwater lap pool with waterfalls & spa. Large lush side yard with gorgeous mountain views. Solar panels for lower electric bills. Plus, new porcelain tiled floors, new baseboards, paint, new hot water heater, new air conditioner (Amana 4 ton) pool lights and wireless pool controls. Centrally located to entertainment, dining & shopping. A must see!
Location
State CA
County Riverside
Area 322 - North Palm Desert
Interior
Interior Features Breakfast Bar, Separate/Formal Dining Room, Primary Suite
Heating Central, Natural Gas
Flooring Carpet, Tile
Fireplaces Type Gas, Living Room, Masonry, See Remarks
Fireplace Yes
Appliance Dishwasher, Gas Cooktop, Disposal, Gas Range, Microwave, Refrigerator
Laundry Laundry Room
Exterior
Parking Features Direct Access, Driveway, Garage
Garage Spaces 2.0
Garage Description 2.0
Fence Block
Pool In Ground, Salt Water
Utilities Available Cable Available
View Y/N Yes
View Desert, Mountain(s), Panoramic
Roof Type Tile
Porch Concrete
Attached Garage Yes
Total Parking Spaces 2
Private Pool Yes
Building
Lot Description Cul-De-Sac, Level
Story 1
Entry Level One
Foundation Slab
Architectural Style Modern, Traditional
Level or Stories One
New Construction No
Construction Status Updated/Remodeled
Schools
Elementary Schools Carter
Middle Schools Colonel Mitchell
High Schools Palm Desert
School District Desert Sands Unified
Others
Senior Community No
Tax ID 640033002
Acceptable Financing Cash, Cash to New Loan, Conventional, 1031 Exchange, FHA, Private Financing Available, Submit, VA Loan
Listing Terms Cash, Cash to New Loan, Conventional, 1031 Exchange, FHA, Private Financing Available, Submit, VA Loan
Financing Conventional
Special Listing Condition Standard
Read Less
Want to know what your home might be worth? Contact us for a FREE valuation!

Our team is ready to help you sell your home for the highest possible price ASAP

Bought with James Neal Harris • Power Brokers






