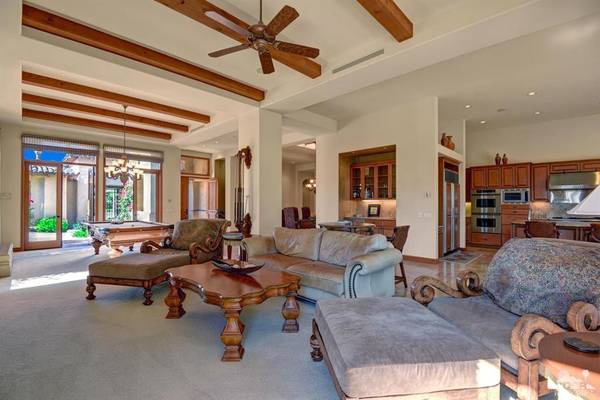$1,250,000
$1,375,000
9.1%For more information regarding the value of a property, please contact us for a free consultation.
55610 Royal St George La Quinta, CA 92253
4 Beds
5 Baths
3,994 SqFt
Key Details
Sold Price $1,250,000
Property Type Single Family Home
Sub Type Single Family Residence
Listing Status Sold
Purchase Type For Sale
Square Footage 3,994 sqft
Price per Sqft $312
Subdivision Pga Greg Norman
MLS Listing ID 218030242DA
Sold Date 03/20/19
Bedrooms 4
Full Baths 4
Half Baths 1
Condo Fees $538
Construction Status Updated/Remodeled
HOA Fees $538/mo
HOA Y/N Yes
Year Built 2000
Lot Size 0.580 Acres
Property Description
One the largest and most private Lots in all of PGA West! Located behind the Norman Gate, this well appointed home offers a gated courtyard entry with front loading pool & spa & overlooking the Santa Rosa Mountains! Step up to the outdoor bar, practice on your own putting green or grill up dinner on the outdoor BBQ island. This great room floor plan has tile flooring, stone surround fireplace, wood beamed ceilings, formal dining area, wet bar & custom built-in entertainment center. Culinary kitchen offers a large island with prep sink, granite counters, double ovens, gas cook top, stainless appliances & walk in pantry! Large master suite has fireplace, 2 large walk in closets with cedar lined custom built-ins, soaking tub & walk in shower! Your guests will love the detached casita during their stay with living area, kitchenette, bedroom & bath & just steps away from the pool! Back patio overlooks the 10th fairway of the Norman Course! Offered furnished!
Location
State CA
County Riverside
Area 313 - La Quinta South Of Hwy 111
Rooms
Other Rooms Guest House
Interior
Interior Features Wet Bar, Breakfast Bar, Built-in Features, Breakfast Area, Separate/Formal Dining Room, Furnished, High Ceilings, Open Floorplan, Primary Suite, Walk-In Pantry, Walk-In Closet(s)
Heating Central, Forced Air, Natural Gas, Zoned
Cooling Central Air, Zoned
Flooring Carpet, Stone
Fireplaces Type Gas, Living Room
Fireplace Yes
Appliance Dishwasher, Freezer, Gas Cooktop, Disposal, Gas Water Heater, Microwave, Refrigerator, Range Hood, Vented Exhaust Fan, Water Heater
Laundry Laundry Room
Exterior
Exterior Feature Barbecue
Parking Features Direct Access, Driveway, Garage
Garage Spaces 3.0
Garage Description 3.0
Fence Stucco Wall
Pool Electric Heat, In Ground, Pebble, Waterfall
Community Features Golf, Gated
Utilities Available Cable Available
Amenities Available Maintenance Grounds, Security, Trash, Cable TV
View Y/N Yes
View Golf Course, Lake, Mountain(s), Panoramic
Roof Type Tile
Porch Covered, See Remarks, Wrap Around
Attached Garage Yes
Total Parking Spaces 3
Private Pool Yes
Building
Lot Description Back Yard, Close to Clubhouse, Corners Marked, Front Yard, Landscaped, Level, On Golf Course, Paved, Sprinklers Timer, Sprinkler System
Story One
Entry Level One
Foundation Slab
Level or Stories One
Additional Building Guest House
New Construction No
Construction Status Updated/Remodeled
Others
HOA Name Fairways HOA
Senior Community No
Tax ID 767522005
Security Features Gated Community
Acceptable Financing Cash to New Loan
Listing Terms Cash to New Loan
Financing Cash to New Loan
Special Listing Condition Standard
Read Less
Want to know what your home might be worth? Contact us for a FREE valuation!

Our team is ready to help you sell your home for the highest possible price ASAP

Bought with Janine Stevens • Bennion Deville Homes





