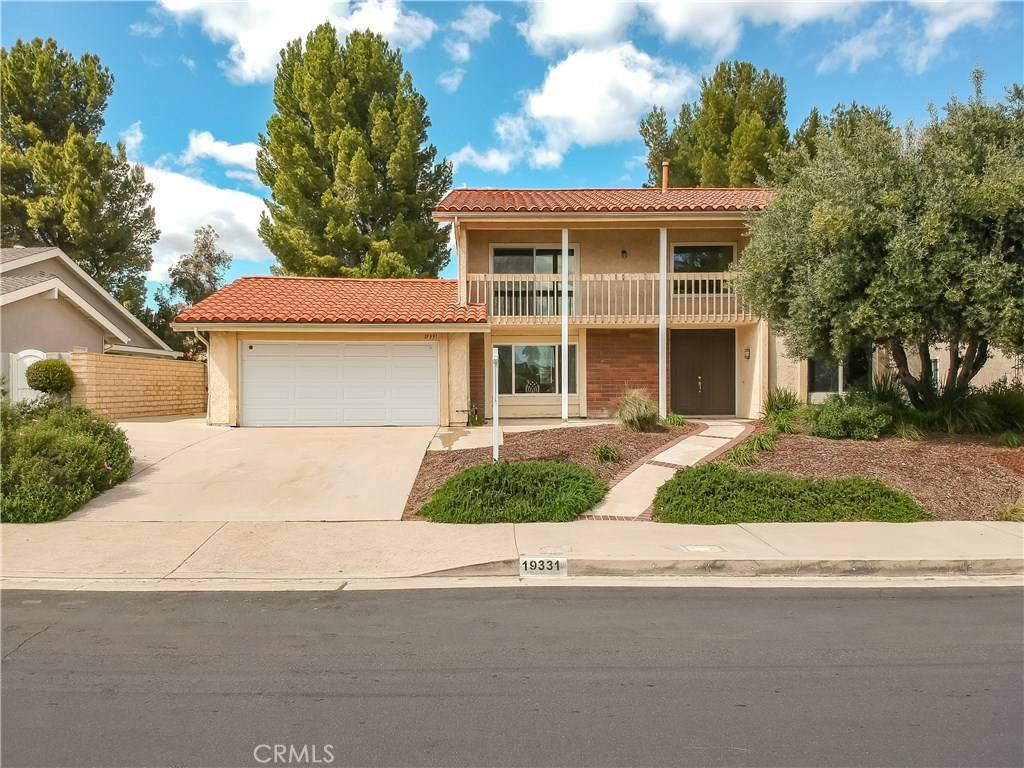$835,000
$859,000
2.8%For more information regarding the value of a property, please contact us for a free consultation.
19331 Pine Valley AVE Porter Ranch, CA 91326
4 Beds
3 Baths
2,207 SqFt
Key Details
Sold Price $835,000
Property Type Single Family Home
Sub Type Single Family Residence
Listing Status Sold
Purchase Type For Sale
Square Footage 2,207 sqft
Price per Sqft $378
MLS Listing ID SR19071492
Sold Date 08/15/19
Bedrooms 4
Full Baths 2
Half Baths 1
HOA Y/N No
Year Built 1975
Lot Size 8,934 Sqft
Property Description
Back on the market subject to cancellation of previous escrow. Reduced thousands...This lovely 4BR, 2.5 bath home sits on the 5th fairway of the Porter Valley Country Club golf course with direct gate access to practice putting, short wedge and bunker shots. Additionally, there are views of holes #13 & #14 from the living room, dining room and master bedroom, making this one of the most unique locations on the course. Drought tolerant landscaping leads to a double door entry with high ceiling and marble floor. The elegant living room features a beautiful wood floor, recessed lighting and crown molding. A spacious family room opens to the kitchen while offering a fireplace, wet bar, stunning wood floor and a large slider to the rear grounds with golf course view. Enjoy the bright and sunny kitchen, complete with granite counters, a breakfast bar and separate dining area. The elegant formal dining room has a gorgeous wood floor and is accented with rich crown molding and baseboards. All bedrooms are located on the 2nd level and 3 of 4 have a view. A vaulted ceiling and private balcony with city views enhance the master bedroom and bath. The spectacular rear grounds include a covered patio, swimming pool, adjustable basketball hoop, tether ball and views of the lush golf course. Enjoy the ultimate in California living as you become part of the thriving Porter Ranch Community.
Location
State CA
County Los Angeles
Area Pora - Porter Ranch
Zoning LARE11
Interior
Interior Features Wet Bar, Breakfast Bar, Breakfast Area, Crown Molding, Separate/Formal Dining Room, Granite Counters, High Ceilings, Recessed Lighting, All Bedrooms Up
Heating Central, Fireplace(s)
Cooling Central Air
Fireplaces Type Family Room
Fireplace Yes
Appliance Dishwasher, Free-Standing Range, Disposal, Gas Oven, Gas Range, Microwave
Laundry In Garage
Exterior
Parking Features Direct Access, Driveway, Garage
Garage Spaces 2.0
Garage Description 2.0
Fence Block, Chain Link
Pool Private
Community Features Curbs, Golf, Gutter(s), Sidewalks
Utilities Available Cable Available, Sewer Connected
View Y/N Yes
View City Lights, Golf Course, Mountain(s)
Roof Type Spanish Tile
Porch Concrete, Covered, Patio
Attached Garage Yes
Total Parking Spaces 2
Private Pool Yes
Building
Lot Description 0-1 Unit/Acre
Story 2
Entry Level Two
Foundation Slab
Sewer Public Sewer
Water Public
Architectural Style Traditional
Level or Stories Two
New Construction No
Schools
School District Los Angeles Unified
Others
Senior Community No
Tax ID 2822025014
Security Features Carbon Monoxide Detector(s),Smoke Detector(s)
Acceptable Financing Conventional
Listing Terms Conventional
Financing Conventional
Special Listing Condition Standard
Read Less
Want to know what your home might be worth? Contact us for a FREE valuation!

Our team is ready to help you sell your home for the highest possible price ASAP

Bought with Svetlana Martirosova • 1st Eagle Realty






