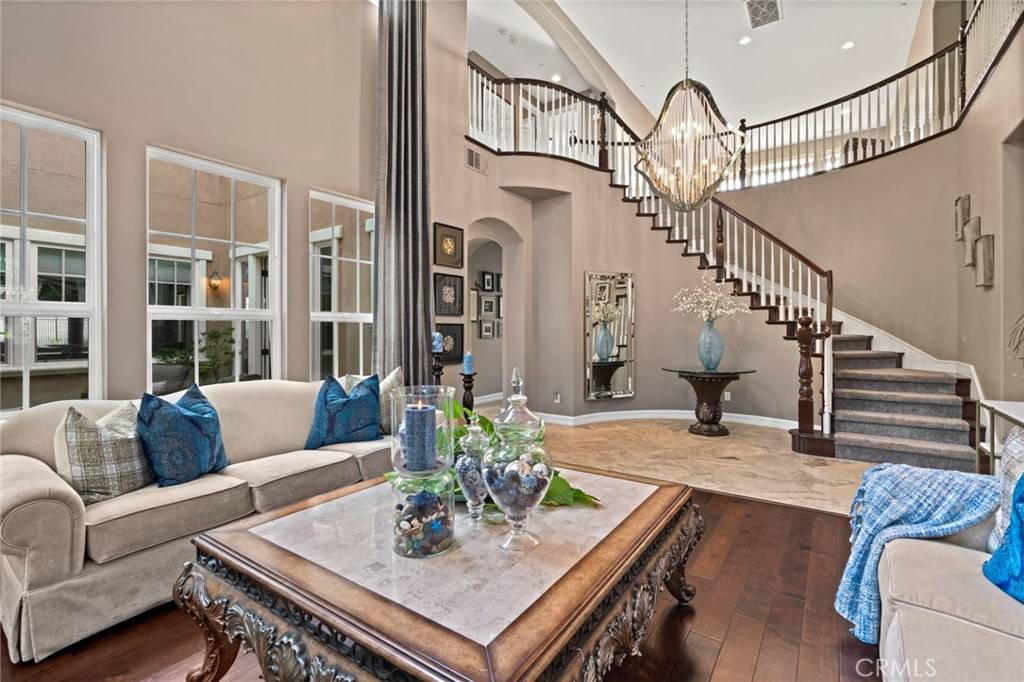$1,987,700
$2,098,888
5.3%For more information regarding the value of a property, please contact us for a free consultation.
4061 Paso Fino WAY Yorba Linda, CA 92886
5 Beds
6 Baths
5,654 SqFt
Key Details
Sold Price $1,987,700
Property Type Single Family Home
Sub Type Single Family Residence
Listing Status Sold
Purchase Type For Sale
Square Footage 5,654 sqft
Price per Sqft $351
Subdivision ,Kerrigan Ranch
MLS Listing ID PW19036448
Sold Date 07/24/19
Bedrooms 5
Full Baths 5
Half Baths 1
Condo Fees $175
HOA Fees $175/mo
HOA Y/N Yes
Year Built 2005
Lot Size 0.585 Acres
Property Description
HUGE PRICE REDUCTION!! Spectacular views from multiple vantage points will take your breath away! Inviting city lights, hills and distant Catalina views await! This privately situated estate home boasts tremendous finishes throughout and will appeal to the most discriminating buyer. Sprawling kitchen is dressed in granite counters, stainless appliances, generous island, 6-burner range and griddle, butlers pantry and spacious walk-in pantry. Formal living and dining rooms enjoy private and inviting courtyard views. Generous family room offers built-in entertainment center and fireplace, and sure to be the favorite gathering place in the home. Fun craft room, en-suite bedroom and laundry complete the lower level. Stairway off kitchen leads to tremendous upstairs bonus room, perfect for gaming, home theater and expansive views to enjoy. Sweeping staircase leads to a second centralized bonus/game/loft area. Sumptuous master suite offers relaxing spa tub, dual vanities, and private view balcony. Three additional bedrooms (two en-suite) each offer their own personality. Backyard boasts sprawling sun-soaked patio ideal for al fresco dining, grassy play lawns, and relaxing views. All situated on a generous 25,472 SF lot.
Location
State CA
County Orange
Area 85 - Yorba Linda
Rooms
Main Level Bedrooms 1
Interior
Interior Features Wet Bar, Breakfast Bar, Built-in Features, Balcony, Breakfast Area, Ceiling Fan(s), Separate/Formal Dining Room, Granite Counters, High Ceilings, Multiple Staircases, Open Floorplan, Recessed Lighting, Storage, Two Story Ceilings, Wired for Sound, Bedroom on Main Level, Dressing Area, Loft, Primary Suite, Walk-In Pantry, Walk-In Closet(s)
Heating Forced Air
Cooling Central Air, Dual
Flooring Carpet, Stone, Wood
Fireplaces Type Gas, Great Room
Equipment Intercom
Fireplace Yes
Appliance 6 Burner Stove, Double Oven, Dishwasher, Gas Cooktop, Disposal, Microwave, Refrigerator, Range Hood, Water To Refrigerator
Laundry Washer Hookup, Electric Dryer Hookup, Gas Dryer Hookup, Inside, Laundry Room
Exterior
Parking Features Concrete, Direct Access, Driveway Level, Garage Faces Front, Garage, Garage Door Opener
Garage Spaces 3.0
Garage Description 3.0
Fence Wrought Iron
Pool None
Community Features Curbs, Gutter(s), Street Lights, Park
Amenities Available Maintenance Grounds
View Y/N Yes
View City Lights, Hills
Roof Type Tile
Porch Concrete, Open, Patio
Attached Garage Yes
Total Parking Spaces 3
Private Pool No
Building
Lot Description Back Yard, Cul-De-Sac, Front Yard, Lawn, Landscaped, Near Park, Street Level, Yard
Story Two
Entry Level Two
Foundation Slab
Sewer Public Sewer
Water Public
Architectural Style Traditional
Level or Stories Two
New Construction No
Schools
Elementary Schools Mabel Paine
Middle Schools Yorba Linda
High Schools Yorba Linda
School District Placentia-Yorba Linda Unified
Others
HOA Name StoneKastle Cmmty Mgmt
Senior Community No
Tax ID 32615205
Security Features Carbon Monoxide Detector(s),Smoke Detector(s)
Acceptable Financing Cash, Cash to New Loan
Listing Terms Cash, Cash to New Loan
Financing Conventional
Special Listing Condition Standard
Read Less
Want to know what your home might be worth? Contact us for a FREE valuation!

Our team is ready to help you sell your home for the highest possible price ASAP

Bought with Chuanhong Song • Star Max Realty






