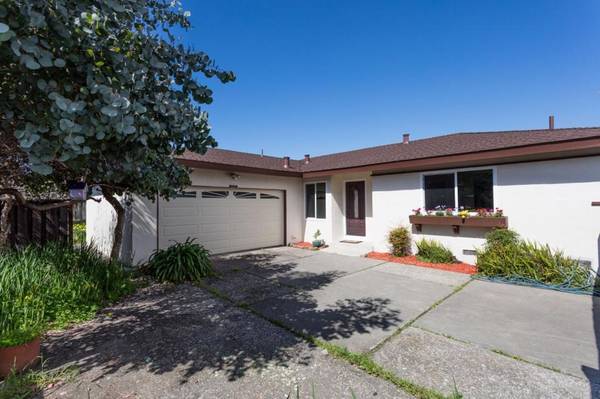$765,000
$725,000
5.5%For more information regarding the value of a property, please contact us for a free consultation.
14281 Nassau RD San Leandro, CA 94577
4 Beds
2 Baths
1,386 SqFt
Key Details
Sold Price $765,000
Property Type Single Family Home
Sub Type Single Family Residence
Listing Status Sold
Purchase Type For Sale
Square Footage 1,386 sqft
Price per Sqft $551
MLS Listing ID ML81744835
Sold Date 05/03/19
Bedrooms 4
Full Baths 2
HOA Y/N No
Year Built 1962
Lot Size 5,758 Sqft
Property Description
An original 4/2, this lovingly updated 1386 sq ft home features all many new features. Front door faces East. Full copper re-pipe, all new custom double pane LoE windows and custom slider. All new paint, completed in 3/19. New automatic garage door. All new doors/hardware throughout. Kitchen remodel with artisan tile back splash and counter, stainless steel Moen sink, fridge/freezer and gas range. Magnetic latches on all the cabinets. New water resistant laminate SPC flooring and carpet. Bathroom updates with artisan tile and counter/tub/shower resurfacing with Pristine Coatings. Even new closet doors! 3 yr old roof. Clean and turn key. Inspections/disclosure packet will be out later this week. Gardener's delight on 5,760 sq ft lot. Prolific fig tree, and apple tree in the backyard, ornamental cherry in the front. Calla Lillys, Narcissus, mature aloes, jade trees and more. Located in desirable Marina Faire, EZ distance to the Marina, shops and restaurants. Buyer to verify schools.
Location
State CA
County Alameda
Area 699 - Not Defined
Zoning R1
Interior
Flooring Laminate
Fireplaces Type Wood Burning
Fireplace Yes
Appliance Disposal, Refrigerator
Laundry In Garage
Exterior
Garage Spaces 2.0
Garage Description 2.0
View Y/N Yes
View Neighborhood
Roof Type Shingle
Accessibility None
Attached Garage Yes
Total Parking Spaces 2
Building
Faces East
Story 1
Foundation Slab
Sewer Public Sewer
Water Public
Architectural Style Ranch
New Construction No
Schools
Elementary Schools Garfield
Middle Schools John Muir
High Schools Other
School District Other
Others
Tax ID 080G0930018
Financing Conventional
Special Listing Condition Standard
Read Less
Want to know what your home might be worth? Contact us for a FREE valuation!

Our team is ready to help you sell your home for the highest possible price ASAP

Bought with Stacy Coppola






