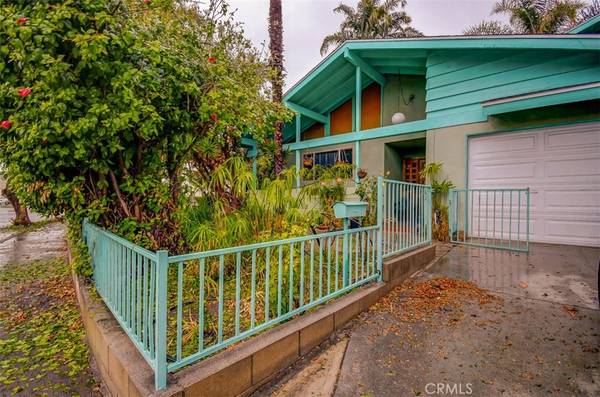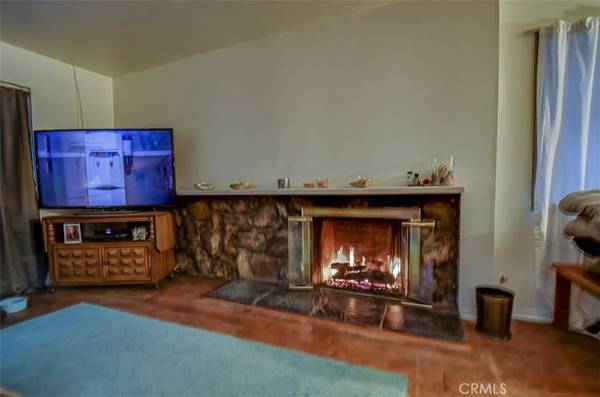$650,000
$625,000
4.0%For more information regarding the value of a property, please contact us for a free consultation.
8171 Winterwood AVE Stanton, CA 90680
3 Beds
2 Baths
2,086 SqFt
Key Details
Sold Price $650,000
Property Type Single Family Home
Sub Type Single Family Residence
Listing Status Sold
Purchase Type For Sale
Square Footage 2,086 sqft
Price per Sqft $311
Subdivision Other (Othr)
MLS Listing ID PW19012682
Sold Date 04/22/19
Bedrooms 3
Full Baths 2
HOA Y/N No
Year Built 1966
Lot Size 6,969 Sqft
Acres 0.16
Property Description
Garden oasis 3 bedroom 2 bathroom 2086 square foot POOL home on a 7150 square foot corner lot! Property boasts of many features including a HUGE main floor master bedroom with a walk-in dressing room that has two closets. The master bath has a double sink and a handicap accessible bathtub. In the living room you have fresh paint, wood floors, huge single door entry, stone fireplace with a gas starter and a nice garden window looking out to the large side-yard. Formal dining room is open to the kitchen with a possible additional dining room next to the living room. Upstairs you have two bedrooms and a main hall that has new carpet and fresh paint. Also you have a floor level door with access to the attic for additional storage. You also have a three car garage with direct access, fruit trees (avocado, tangelo, banana, and pomegranate), mature SPECIMEN palm trees, view of Disneyland fireworks from the upstairs bedroom window, and an amazing solar heated pool.
Location
State CA
County Orange
Area 61 - N Of Gar Grv, S Of Ball, E Of Knott, W Of Dal
Rooms
Main Level Bedrooms 1
Ensuite Laundry Washer Hookup, Electric Dryer Hookup, Gas Dryer Hookup, In Garage
Interior
Interior Features Ceramic Counters, Multiple Staircases, Open Floorplan, Pantry, Phone System, Storage, Dressing Area, Main Level Master, Walk-In Closet(s)
Laundry Location Washer Hookup,Electric Dryer Hookup,Gas Dryer Hookup,In Garage
Heating Central, Heat Pump
Cooling Central Air, Heat Pump
Flooring Carpet, Vinyl, Wood
Fireplaces Type Gas Starter, Living Room, Wood Burning
Fireplace Yes
Appliance Double Oven, Dishwasher, Electric Cooktop, Electric Oven, Electric Range, Disposal, Vented Exhaust Fan, Water To Refrigerator
Laundry Washer Hookup, Electric Dryer Hookup, Gas Dryer Hookup, In Garage
Exterior
Exterior Feature Lighting, Rain Gutters
Garage Driveway, Garage Faces Front
Garage Spaces 3.0
Garage Description 3.0
Pool Fiberglass, Private, Solar Heat
Community Features Curbs, Gutter(s), Storm Drain(s), Street Lights, Sidewalks
Utilities Available Electricity Connected, Natural Gas Connected, Phone Connected, Sewer Connected, Water Connected
View Y/N No
View None
Accessibility Grab Bars, Accessible Doors
Porch Concrete
Parking Type Driveway, Garage Faces Front
Attached Garage Yes
Total Parking Spaces 3
Private Pool Yes
Building
Lot Description Back Yard, Corner Lot, Front Yard, Irregular Lot, Level, Street Level, Trees, Yard
Faces South
Story 2
Entry Level Two
Foundation Combination, Raised, Slab
Sewer Public Sewer
Water Public
Level or Stories Two
New Construction No
Schools
Elementary Schools Lawrence
Middle Schools Alamitos
High Schools Rancho Alamitos
School District Garden Grove Unified
Others
Senior Community No
Tax ID 13142306
Security Features Carbon Monoxide Detector(s),Smoke Detector(s)
Acceptable Financing Cash, Conventional, FHA, VA Loan
Listing Terms Cash, Conventional, FHA, VA Loan
Financing Conventional
Special Listing Condition Standard
Read Less
Want to know what your home might be worth? Contact us for a FREE valuation!

Our team is ready to help you sell your home for the highest possible price ASAP

Bought with Jenny Dang • Superior Real Estate Group






