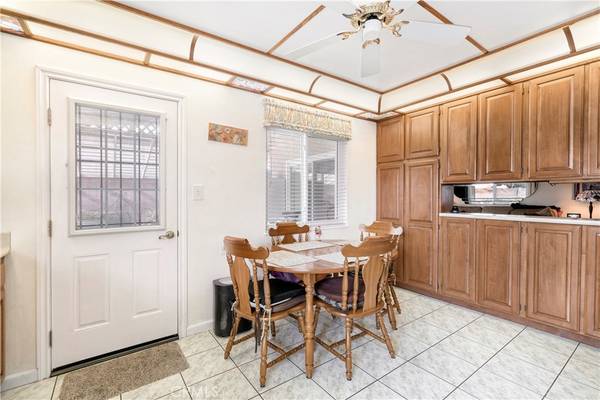$660,000
$650,000
1.5%For more information regarding the value of a property, please contact us for a free consultation.
10032 Ridgley DR Garden Grove, CA 92843
4 Beds
2 Baths
1,350 SqFt
Key Details
Sold Price $660,000
Property Type Single Family Home
Sub Type Single Family Residence
Listing Status Sold
Purchase Type For Sale
Square Footage 1,350 sqft
Price per Sqft $488
Subdivision ,Other
MLS Listing ID SW19010487
Sold Date 02/25/19
Bedrooms 4
Full Baths 2
HOA Y/N No
Year Built 1955
Lot Size 7,562 Sqft
Property Description
This is the perfect little house! It's turnkey! The bathrooms have newer neutral tile. The kitchen has corian counters and the cabinets were refaced a few years back. All the windows are newer dual-pane windows. Newer AC unit. The entire house is made out of Redwood. REDWOOD! Just look at those beams! Never worry about termites! Redwood costs over 3x times more than traditional lumber for a reason! Very few houses were built this way due to the high cost and very few, if any, in the neighborhood, are made of redwood. And this is on the most beautiful cul-de-sac in the neighborhood.
Location
State CA
County Orange
Area 66 - N Of Blsa, S Of Ggrv, E Of Brookhrst, W Of Ha
Rooms
Main Level Bedrooms 4
Interior
Interior Features Primary Suite, Walk-In Closet(s)
Heating Central
Cooling Central Air, Gas
Flooring Carpet, Tile
Fireplaces Type Living Room
Fireplace Yes
Laundry Laundry Room, Outside
Exterior
Garage Spaces 2.0
Garage Description 2.0
Fence Block
Pool None
Community Features Suburban
Utilities Available Electricity Connected, Natural Gas Connected, Sewer Connected
View Y/N Yes
View Mountain(s)
Roof Type Composition,Shingle
Porch Concrete, Patio
Attached Garage Yes
Total Parking Spaces 2
Private Pool No
Building
Lot Description Cul-De-Sac, Sprinklers In Rear, Sprinklers In Front, Lawn, Landscaped, Walkstreet, Yard
Story 1
Entry Level One
Foundation Slab
Sewer Public Sewer
Water Public
Level or Stories One
New Construction No
Schools
School District Garden Grove Unified
Others
Senior Community No
Tax ID 09931704
Acceptable Financing Cash, Cash to Existing Loan, Cash to New Loan, Conventional, Contract, Cal Vet Loan, 1031 Exchange, FHA, Fannie Mae, Freddie Mac, Government Loan, Lease Back, Submit, VA Loan
Listing Terms Cash, Cash to Existing Loan, Cash to New Loan, Conventional, Contract, Cal Vet Loan, 1031 Exchange, FHA, Fannie Mae, Freddie Mac, Government Loan, Lease Back, Submit, VA Loan
Financing Conventional
Special Listing Condition Standard
Read Less
Want to know what your home might be worth? Contact us for a FREE valuation!

Our team is ready to help you sell your home for the highest possible price ASAP

Bought with Scott Ha • Advance Estate Realty






