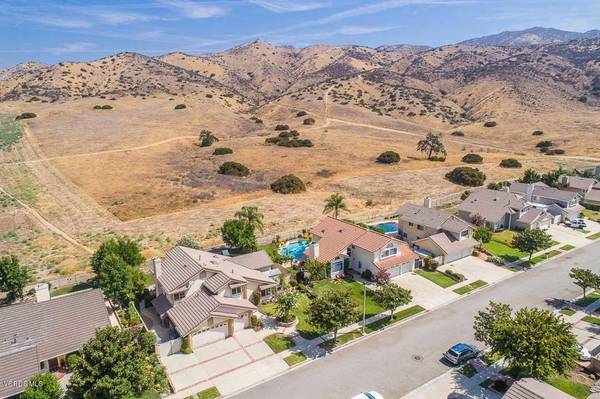$778,000
$799,900
2.7%For more information regarding the value of a property, please contact us for a free consultation.
6035 Mescallero PL Simi Valley, CA 93063
4 Beds
3 Baths
2,728 SqFt
Key Details
Sold Price $778,000
Property Type Single Family Home
Sub Type Single Family Residence
Listing Status Sold
Purchase Type For Sale
Square Footage 2,728 sqft
Price per Sqft $285
Subdivision Indian Hills Ridge-309 - 309
MLS Listing ID 218013658
Sold Date 12/05/18
Bedrooms 4
Full Baths 3
Construction Status Additions/Alterations,Updated/Remodeled
HOA Y/N No
Year Built 1986
Lot Size 8,799 Sqft
Property Description
Backing to massive open space, this wonderful Indian Hills Ridge 2-Story view home offers professional landscape & hardscape including brick accents in the front & back yards, 4 Bedrms w/one bed/updated bath downstairs, a private workshop or 5th bedrm w/separate climate control, a 3-car garage, a downstairs laundry rm, a spacious living rm w/a vaulted ceiling & a dining rm w/wainscoting & a view to the back, a granite island & kitchen with a 5-burner gas range & range hood, a double oven & dishwasher, a decorative backsplash, a large view window over the sink, a breakfast bar & breakfast nook with a slider to the inviting backyard displaying a brick accented patio with a solid cover & 2 ceiling fans, a grassy yard, a side dog run, a wonderful view of the open space & distant hills, & an entry to the workshop. The family rm is open to the kitchen & hosts a brick fireplace & built-in media center & window bench. The upper floor features 2 thoughtfully designed secondary bedrms, an updated hall bathrm & a spacious master suite displaying vaulted ceilings, decorative wall treatments, a ceiling fan, view windows to the back, a retreat area & a master bathrm with a frameless glass door shower, an oval soaking tub, dual sinks with a skylight, & so much more!
Location
State CA
County Ventura
Area Sve - East Simi
Zoning RL-3.25
Interior
Interior Features Beamed Ceilings, Breakfast Bar, Built-in Features, Breakfast Area, Tray Ceiling(s), Crown Molding, Cathedral Ceiling(s), High Ceilings, Open Floorplan, Paneling/Wainscoting, Recessed Lighting, Storage, Bedroom on Main Level, Primary Suite, Walk-In Closet(s), Workshop
Heating Forced Air, Fireplace(s), Natural Gas
Cooling Central Air
Flooring Carpet, Wood
Fireplaces Type Family Room, Gas, Raised Hearth
Fireplace Yes
Appliance Double Oven, Dishwasher, Gas Cooking, Disposal, Range, Refrigerator, Range Hood
Laundry Inside, Laundry Room
Exterior
Parking Features Concrete, Door-Multi, Direct Access, Garage, Side By Side, Storage
Garage Spaces 3.0
Garage Description 3.0
Fence Block, Wrought Iron
Community Features Curbs
View Y/N Yes
View Mountain(s)
Roof Type Tile
Porch Concrete, Open, Patio
Attached Garage Yes
Total Parking Spaces 3
Private Pool No
Building
Lot Description Back Yard, Cul-De-Sac, Landscaped, Paved, Sprinklers Timer, Sprinkler System, Yard
Faces South
Story 2
Entry Level Two
Architectural Style Mediterranean
Level or Stories Two
Construction Status Additions/Alterations,Updated/Remodeled
Schools
School District Simi Valley Unified
Others
Senior Community No
Tax ID 6280261095
Security Features Carbon Monoxide Detector(s),Smoke Detector(s)
Acceptable Financing Cash, Conventional
Listing Terms Cash, Conventional
Financing Conventional
Special Listing Condition Standard
Read Less
Want to know what your home might be worth? Contact us for a FREE valuation!

Our team is ready to help you sell your home for the highest possible price ASAP

Bought with Cassandra Sutton • RE/MAX Integrity






