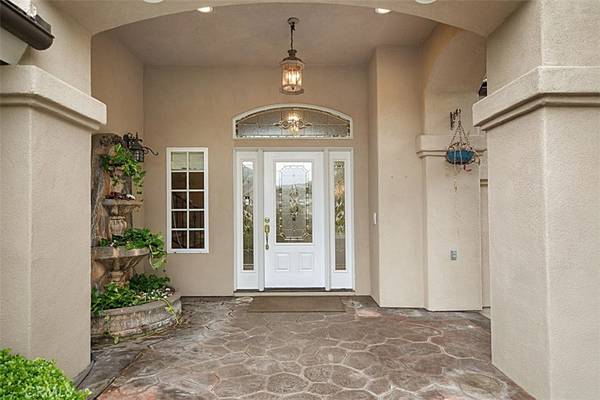$1,045,000
$1,100,000
5.0%For more information regarding the value of a property, please contact us for a free consultation.
24906 La Plata DR Laguna Niguel, CA 92677
4 Beds
4 Baths
2,722 SqFt
Key Details
Sold Price $1,045,000
Property Type Single Family Home
Sub Type Single Family Residence
Listing Status Sold
Purchase Type For Sale
Square Footage 2,722 sqft
Price per Sqft $383
Subdivision Niguel Hills (Nh)
MLS Listing ID OC19094453
Sold Date 09/30/19
Bedrooms 4
Full Baths 4
HOA Y/N No
Year Built 1970
Lot Size 10,454 Sqft
Property Description
Nestled on an over 10,000+ terraced lot, this home is perfect for people who love the outdoors. With a lushly planted back yard slope, it is very private and relaxing giving you the sense that you are living in paradise. Having 2 large side yards, you have ample room for RV or boat storage and additional parking along with your 3 car garage and extended driveway. There is also a walk in shed or workshop for your projects, a covered patio area with a ceiling fans and lighting for you to enjoy as well. The front entry leads you into a spacious vestibule and then into a large dining room plus and an office that can be converted into a bedroom. The heart of this home is in its spacious informal living areas. Featuring a large kitchen with a huge island with sink, built in refrigerator, double ovens, 4 burner and grill cook top and microwave all conveniently located next to the large great room with cozy fireplace and a beautiful bank of windows and glass doors that let in the garden view and natural light in the family room. There is another bedroom and bath down stairs and a large laundry room with sink. Upstairs are 2 large bedrooms with high ceilings with fans and access to a large and welcoming deck with retractable awnings and views of the beautiful landscaping. The master suite is large and has a beautiful bathroom with custom stone shower and counter tops. There are his and her sinks and a grooming station for her as well. No association dues and low taxes. A must see!
Location
State CA
County Orange
Area Lnsea - Sea Country
Rooms
Other Rooms Shed(s)
Main Level Bedrooms 2
Interior
Interior Features Granite Counters, High Ceilings, Bedroom on Main Level
Heating Central, Forced Air
Cooling Central Air
Fireplaces Type Family Room
Fireplace Yes
Appliance Double Oven, Dishwasher, Water Heater
Laundry Laundry Room
Exterior
Exterior Feature Awning(s), Rain Gutters
Parking Features Door-Multi, Door-Single, Garage, Garage Door Opener, RV Hook-Ups, RV Gated, RV Access/Parking
Garage Spaces 3.0
Garage Description 3.0
Pool None
Community Features Street Lights, Sidewalks
View Y/N Yes
View Hills, Trees/Woods
Attached Garage Yes
Total Parking Spaces 3
Private Pool No
Building
Lot Description Lawn
Story 1
Entry Level Two
Sewer Public Sewer
Water Public
Level or Stories Two
Additional Building Shed(s)
New Construction No
Schools
School District Capistrano Unified
Others
Senior Community No
Tax ID 65313302
Security Features Carbon Monoxide Detector(s),Smoke Detector(s)
Acceptable Financing Cash to New Loan
Listing Terms Cash to New Loan
Financing Cash to Loan
Special Listing Condition Probate Listing
Read Less
Want to know what your home might be worth? Contact us for a FREE valuation!

Our team is ready to help you sell your home for the highest possible price ASAP

Bought with Kristina Hudes • Keller Williams Realty






