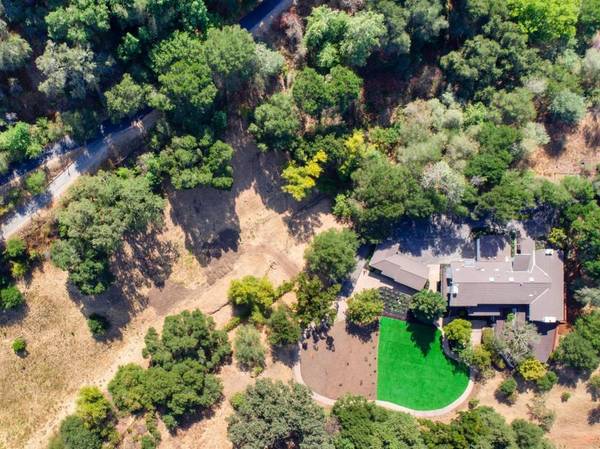$5,200,000
$5,100,000
2.0%For more information regarding the value of a property, please contact us for a free consultation.
27464 Altamont RD Los Altos Hills, CA 94022
4 Beds
4 Baths
4,928 SqFt
Key Details
Sold Price $5,200,000
Property Type Single Family Home
Sub Type Single Family Residence
Listing Status Sold
Purchase Type For Sale
Square Footage 4,928 sqft
Price per Sqft $1,055
MLS Listing ID ML81724289
Sold Date 12/13/18
Bedrooms 4
Full Baths 3
Half Baths 1
HOA Y/N No
Year Built 1979
Lot Size 4.240 Acres
Property Description
Very private & gated property set on over 4.2+ acres (includes 2 lots - see ML81724316) in the Los Altos Hills offers a newly updated ranch style home w/a contemporary design palette & hardwood floors throughout. Soaring vaulted & beamed ceilings paired w/generous doors & windows allow natural light to fill the home. A large scale great room adjoins the remodeled kitchen featuring a 60 in Thermador range, stainless steel refrigerator, a large kitchen island & endless storage in the pantry. Expansive outdoor decks connect w/the entertaining rooms creating a natural indoor-outdoor flow. The master suite features a sleek lined Kohler soaking tub & two walk-in closets and an adjacent executive size home office. A separate wing of 3 bedrooms & 2 bathrooms presents an additional family room with fireplace and wet bar. There is a 2 stall horse barn & nearby horse trails. Property includes two parcels & offers the ability to simply enjoy all the land or live at one while developing the other.
Location
State CA
County Santa Clara
Area 699 - Not Defined
Zoning RA
Interior
Interior Features Workshop
Heating Central
Flooring Wood
Fireplaces Type Family Room, Living Room, Wood Burning
Fireplace Yes
Appliance Refrigerator
Exterior
Garage Spaces 2.0
Garage Description 2.0
Pool None
View Y/N Yes
View Park/Greenbelt, Trees/Woods
Roof Type Composition
Attached Garage Yes
Total Parking Spaces 2
Private Pool No
Building
Story 2
Water Agricultural Well, Public
Architectural Style Ranch
New Construction No
Schools
Elementary Schools Other
Middle Schools Other
High Schools Los Altos
School District Other
Others
Tax ID 18228037
Financing Conventional
Special Listing Condition Standard
Read Less
Want to know what your home might be worth? Contact us for a FREE valuation!

Our team is ready to help you sell your home for the highest possible price ASAP

Bought with Timothy McMullen





