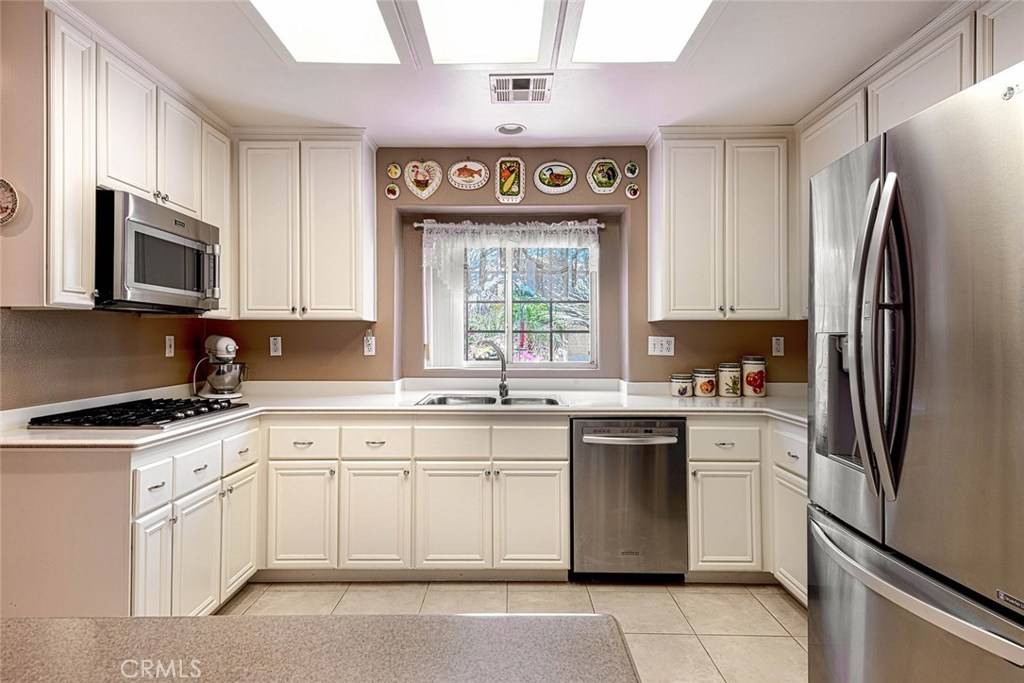$437,500
$439,500
0.5%For more information regarding the value of a property, please contact us for a free consultation.
43760 Venice DR La Quinta, CA 92253
3 Beds
2 Baths
2,400 SqFt
Key Details
Sold Price $437,500
Property Type Single Family Home
Sub Type Single Family Residence
Listing Status Sold
Purchase Type For Sale
Square Footage 2,400 sqft
Price per Sqft $182
Subdivision Bella Vista (30803)
MLS Listing ID OC18136490
Sold Date 08/30/18
Bedrooms 3
Full Baths 2
Condo Fees $110
HOA Fees $36/qua
HOA Y/N Yes
Year Built 1998
Property Description
Desirable La Quinta location. Clean quiet neighborhood close to schools, shopping and entertainment. This beautiful 2400 sq. ft. home built in 2000 has a large open floor plan. Three large bedrooms, each with walk in closets, plus 2 bathrooms. Master bath has jacuzzi tub. Formal living room, great room and dining area. Up-graded carpet thru- out house. Large tile in Entry, Kitchen, dining area and bathrooms. Beautiful landscaped yards, with hardscape rock for easy maintenance. Energy efficient smart irrigation controller. Orange and lemon tree on side of house with nice storage shed between them. Saltwater pebble tec. pool and spa with newer Pentair filter and energy saving motor Tex crete matching concrete in Patio and back yard for easy maintenance.. Garage has built in air conditioner storage racks, storage shelves ind Cabinets.. Some furniture available upon request.
Location
State CA
County Riverside
Area 308 - La Quinta North Of Hwy 111, Indian Springs
Rooms
Main Level Bedrooms 3
Interior
Interior Features Breakfast Bar, Built-in Features, Block Walls, Ceiling Fan(s), Dry Bar, Separate/Formal Dining Room, High Ceilings, Open Floorplan, Solid Surface Counters, Unfurnished, All Bedrooms Down, Bedroom on Main Level, Main Level Primary, Primary Suite, Utility Room, Walk-In Closet(s)
Heating Central, ENERGY STAR Qualified Equipment, Forced Air, Fireplace(s), High Efficiency, Natural Gas
Cooling Central Air, ENERGY STAR Qualified Equipment, Gas, High Efficiency
Flooring Carpet, Tile
Fireplaces Type Gas, Living Room, Raised Hearth
Fireplace Yes
Appliance Built-In Range, Double Oven, Dishwasher, ENERGY STAR Qualified Water Heater, Disposal, Gas Oven, Gas Range, Gas Water Heater, Ice Maker, Microwave, Water To Refrigerator, Water Heater, Water Purifier
Laundry Common Area, Washer Hookup, Gas Dryer Hookup, Inside, Laundry Room
Exterior
Garage Spaces 2.0
Garage Description 2.0
Pool Filtered, Gas Heat, Heated, In Ground, Pebble, Permits, Private, Salt Water, Tile, Waterfall
Community Features Curbs, Gutter(s), Storm Drain(s), Sidewalks, Park
Amenities Available Dues Paid Quarterly
View Y/N Yes
View Mountain(s), Neighborhood, Pool
Roof Type Tile
Attached Garage Yes
Total Parking Spaces 2
Private Pool Yes
Building
Lot Description Back Yard, Front Yard, Sprinklers In Rear, Sprinklers In Front, Lawn, Landscaped, Level, Near Park, Near Public Transit, Sprinklers Timer, Sprinkler System
Story 1
Entry Level One
Sewer Public Sewer
Water Public
Level or Stories One
New Construction No
Schools
School District Desert Sands Unified
Others
HOA Name Bella Vista Maintenance
Senior Community No
Tax ID 609541006
Acceptable Financing Cash
Listing Terms Cash
Financing Conventional
Special Listing Condition Standard
Read Less
Want to know what your home might be worth? Contact us for a FREE valuation!

Our team is ready to help you sell your home for the highest possible price ASAP

Bought with Trish Wortman • Keller Williams Realty




