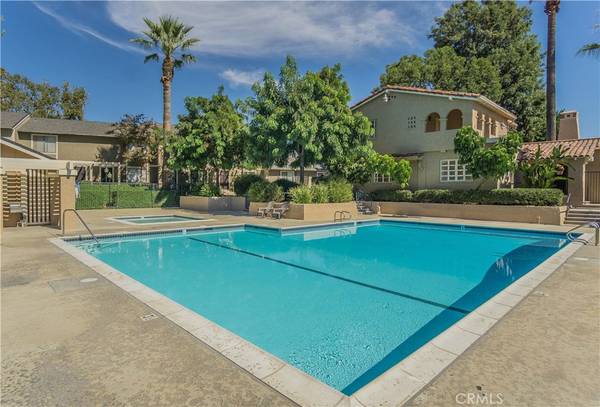$390,000
$390,000
For more information regarding the value of a property, please contact us for a free consultation.
3872 Chelsea DR La Verne, CA 91750
3 Beds
2 Baths
1,159 SqFt
Key Details
Sold Price $390,000
Property Type Townhouse
Sub Type Townhouse
Listing Status Sold
Purchase Type For Sale
Square Footage 1,159 sqft
Price per Sqft $336
MLS Listing ID CV18090045
Sold Date 05/30/18
Bedrooms 3
Full Baths 1
Half Baths 1
Condo Fees $199
Construction Status Turnkey
HOA Fees $199/mo
HOA Y/N Yes
Year Built 1974
Lot Size 1,542 Sqft
Property Description
Great location and a meticulously maintained complex!*This La Verne condo offers 2 association pools, a clubhouse and is conveniently located near schools, shopping centers, and restaurants*New tile flooring and new carpet welcome you to this charming 3 bed, 1.5 bath home*Kitchen highlights a butcher-block counter, electric stove, built-in dishwasher and a refrigerator*Redwood covered patio featuring natural slate flooring is perfect for lounging and relaxing! Storage shed included*2-car detached garage*This condo could be yours! Don't miss out!*
Location
State CA
County Los Angeles
Area 684 - La Verne
Rooms
Other Rooms Shed(s)
Interior
Interior Features Ceiling Fan(s), Eat-in Kitchen, Walk-In Closet(s)
Heating Central
Cooling Central Air
Flooring Carpet, Tile
Fireplaces Type None
Fireplace No
Appliance Dishwasher, Electric Cooktop, Disposal, Refrigerator
Laundry In Garage
Exterior
Garage Spaces 2.0
Garage Description 2.0
Fence Wood
Pool Gunite, In Ground, Private, Association
Community Features Curbs, Gutter(s)
Amenities Available Clubhouse, Pool, Pets Allowed, Trash
View Y/N No
View None
Roof Type Composition
Porch Covered, Stone
Attached Garage No
Total Parking Spaces 2
Private Pool Yes
Building
Lot Description Street Level
Story 2
Entry Level Two
Foundation Slab
Sewer Public Sewer
Water Public
Level or Stories Two
Additional Building Shed(s)
New Construction No
Construction Status Turnkey
Schools
School District Bonita Unified
Others
HOA Name Bradford Place HOA
Senior Community No
Tax ID 8666030101
Security Features Carbon Monoxide Detector(s)
Acceptable Financing Cash, Cash to New Loan
Listing Terms Cash, Cash to New Loan
Financing Conventional
Special Listing Condition Standard
Read Less
Want to know what your home might be worth? Contact us for a FREE valuation!

Our team is ready to help you sell your home for the highest possible price ASAP

Bought with CAROLYN VAZQUEZ • CENTURY 21 MARTY RODRIGUEZ





