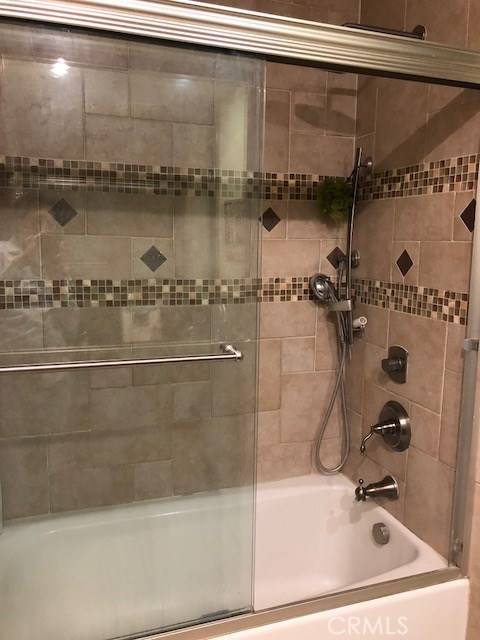$648,000
$668,900
3.1%For more information regarding the value of a property, please contact us for a free consultation.
1286 N Andrea LN Anaheim Hills, CA 92807
3 Beds
2 Baths
1,240 SqFt
Key Details
Sold Price $648,000
Property Type Single Family Home
Sub Type Single Family Residence
Listing Status Sold
Purchase Type For Sale
Square Footage 1,240 sqft
Price per Sqft $522
Subdivision ,Woodsboro
MLS Listing ID PW18080986
Sold Date 06/12/18
Bedrooms 3
Full Baths 2
Construction Status Updated/Remodeled,Turnkey
HOA Y/N No
Year Built 1976
Property Description
Beautiful single story in Woodsboro area. Award winning schools including Woodsboro Elementary. Cute kitchen with granite counter, ledgestone full backsplash. DCS stainless steel appliances- dual dishwashers, stove with convection oven, and powerful hood vent. Thermador full size refrigerator. Raised panel kitchen cabinets with lazy Susan and pull out shelves. Warm feel wood flooring and recess lighting. Lovely plantation shutter in living room overlook the freshly renovated front yard. Energy efficiency dual panel windows. Cozy fireplace with cast stone mantel. Granite counter in hallway bath with dual sinks, custom framed mirror. Oversized baseboards molding. Glass countertop with dual bowls sinks in master bath, wall jets shower fixtures with frameless shower glass door. Theater surround sound speakers in master bedroom. Water softener. Culligan reverse osmosis drink water system. Navien tank less water heater. Wireless security alarm system. Fully paid solar system for savings a lot money on your electric bills. Beautiful entrance with Flagstone pavers, dual stone pillars and planters. New exterior paint.
Location
State CA
County Orange
Area 77 - Anaheim Hills
Rooms
Main Level Bedrooms 3
Interior
Interior Features Granite Counters, Open Floorplan, Recessed Lighting
Heating Central, Fireplace(s)
Cooling Central Air, Attic Fan
Fireplaces Type Gas Starter, Living Room, Masonry
Fireplace Yes
Appliance Convection Oven, Dishwasher, ENERGY STAR Qualified Appliances, Free-Standing Range, Disposal, Gas Oven, Gas Range, High Efficiency Water Heater, Refrigerator, Range Hood, Water Softener, Tankless Water Heater, Vented Exhaust Fan, Water To Refrigerator, Water Purifier
Laundry Washer Hookup, Electric Dryer Hookup, Gas Dryer Hookup, Laundry Room
Exterior
Exterior Feature Lighting, TV Antenna
Parking Features Concrete, Door-Multi, Garage, Garage Door Opener
Garage Spaces 2.0
Garage Description 2.0
Fence Block, Good Condition
Pool None
Community Features Street Lights, Sidewalks
Utilities Available Cable Available, Electricity Connected, Natural Gas Connected, Phone Connected, Sewer Connected, Water Connected
View Y/N Yes
View Neighborhood
Roof Type Composition
Porch Enclosed
Attached Garage Yes
Total Parking Spaces 2
Private Pool No
Building
Lot Description 0-1 Unit/Acre, Drip Irrigation/Bubblers, Sprinklers In Front, Sprinklers Timer
Story 1
Entry Level One
Foundation Slab
Sewer Public Sewer
Water Public
Architectural Style Contemporary
Level or Stories One
New Construction No
Construction Status Updated/Remodeled,Turnkey
Schools
Elementary Schools Woodsboro
Middle Schools Bernardo Yorba
High Schools Esperanza
School District Placentia-Yorba Linda Unified
Others
Senior Community No
Tax ID 35108107
Security Features Prewired,Fire Detection System,Smoke Detector(s)
Acceptable Financing Cash, Cash to New Loan, Conventional
Green/Energy Cert Solar
Listing Terms Cash, Cash to New Loan, Conventional
Financing Cash to New Loan
Special Listing Condition Standard
Read Less
Want to know what your home might be worth? Contact us for a FREE valuation!

Our team is ready to help you sell your home for the highest possible price ASAP

Bought with DANCHUN REED • CENTURY 21 BEACHSIDE





